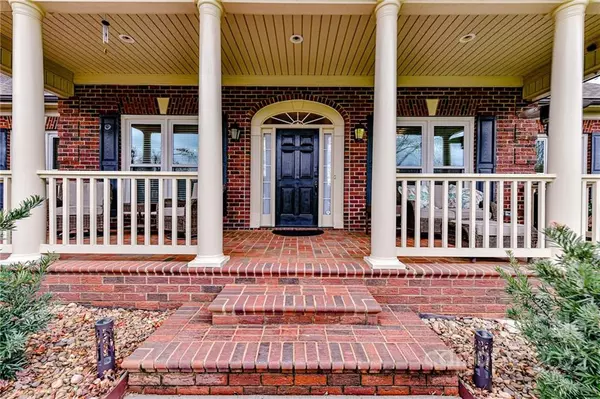$900,000
$894,900
0.6%For more information regarding the value of a property, please contact us for a free consultation.
6016 Highview RD Matthews, NC 28104
4 Beds
4 Baths
3,267 SqFt
Key Details
Sold Price $900,000
Property Type Single Family Home
Sub Type Single Family Residence
Listing Status Sold
Purchase Type For Sale
Square Footage 3,267 sqft
Price per Sqft $275
Subdivision Lake Providence
MLS Listing ID 3928686
Sold Date 01/25/23
Style Transitional
Bedrooms 4
Full Baths 3
Half Baths 1
HOA Fees $16/ann
HOA Y/N 1
Abv Grd Liv Area 3,267
Year Built 1996
Lot Size 1.630 Acres
Acres 1.63
Lot Dimensions 107x493x95x161x388
Property Description
STUNNING INSIDE & OUT! There's something for everyone in this 4 bedroom/3.5 bath split bedroom ranch on 1.63 ac. Three award-winning Weddington schools, in-ground pool and spa, sunroom, screened porch, oversized garage, detached garage, white kitchen, stainless steel appliances, central vac, speakers inside & out, conveniently located; what else could you ask for. The open floorplan and many features are a family and entertainer's dream. The great room includes a 100" screen, projector and surround sound that leads to the four season sunroom. The large vaulted screen porch overlooks your Sylvan Pebble Tec heated pool and spa with sun shelf, travertine decking, & palm trees. Upstairs is enough room for an office and gym, playroom, or craft room, with full bath, 2 closets, and walk-in attic. New windows-2021, screened porch-2020, Bosch DW-2020, gas logs/burner-2020, 2 HVAC systems-2019, water heater-2018, wireless security cameras-2017, wifi garage opener-2017.
Location
State NC
County Union
Zoning AM6
Rooms
Main Level Bedrooms 4
Interior
Interior Features Attic Walk In, Breakfast Bar, Cable Prewire, Central Vacuum, Entrance Foyer, Kitchen Island, Open Floorplan, Pantry, Split Bedroom, Storage, Tray Ceiling(s), Vaulted Ceiling(s), Walk-In Closet(s), Whirlpool, Other - See Remarks
Heating Central, Forced Air, Natural Gas
Cooling Ceiling Fan(s)
Flooring Carpet, Tile, Wood
Fireplaces Type Gas, Gas Log, Great Room
Fireplace true
Appliance Dishwasher, Disposal, Electric Cooktop, Electric Oven, Gas Water Heater, Microwave, Plumbed For Ice Maker, Wall Oven
Exterior
Exterior Feature Hot Tub, In-Ground Irrigation, In Ground Pool
Fence Fenced
Community Features Street Lights, Other
Utilities Available Cable Available, Gas
Roof Type Shingle
Parking Type Attached Garage, Detached Garage, Parking Space(s)
Garage true
Building
Lot Description Cleared, Level
Foundation Crawl Space, Other - See Remarks
Sewer Septic Installed
Water Well
Architectural Style Transitional
Level or Stories 1 Story/F.R.O.G.
Structure Type Brick Full, Vinyl
New Construction false
Schools
Elementary Schools Weddington
Middle Schools Weddington
High Schools Weddington
Others
HOA Name Highview Estates at Lake Providence
Restrictions Architectural Review,Building,Subdivision
Acceptable Financing Cash, Conventional, VA Loan
Listing Terms Cash, Conventional, VA Loan
Special Listing Condition None
Read Less
Want to know what your home might be worth? Contact us for a FREE valuation!

Our team is ready to help you sell your home for the highest possible price ASAP
© 2024 Listings courtesy of Canopy MLS as distributed by MLS GRID. All Rights Reserved.
Bought with Shelley Spencer • Allen Tate SouthPark








