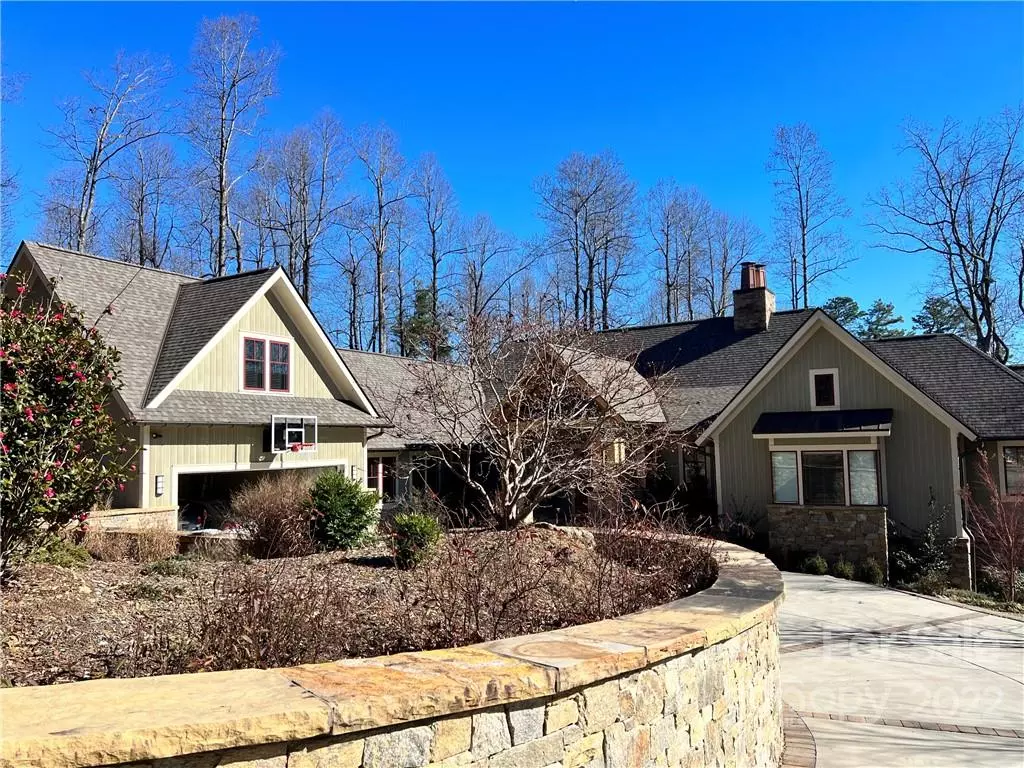$1,900,000
$1,950,000
2.6%For more information regarding the value of a property, please contact us for a free consultation.
81 Chatsworth CT Flat Rock, NC 28731
4 Beds
5 Baths
4,547 SqFt
Key Details
Sold Price $1,900,000
Property Type Single Family Home
Sub Type Single Family Residence
Listing Status Sold
Purchase Type For Sale
Square Footage 4,547 sqft
Price per Sqft $417
Subdivision Kenmure
MLS Listing ID 3927445
Sold Date 01/25/23
Style Arts and Crafts, Contemporary
Bedrooms 4
Full Baths 4
Half Baths 1
HOA Fees $123/ann
HOA Y/N 1
Abv Grd Liv Area 4,547
Year Built 2017
Lot Size 2.510 Acres
Acres 2.51
Property Description
Fabulous custom built home with exquisite landscape design featuring front entrance water feature and backyard pond. From the moment you enter the custom Mahogany Front-Entry Double Doors and into the expansive Great Room w/Coffered Ceilings you will be impressed with the quality and thoughtful design. Premium Leathered granite Kitchen Island, 2 wall ovens, bar & coffee station, galley pantry, maple wood floors thru out, Screened-In porch w/Sky-Lights. Luxurious primary suite w/back-to-back mitered-edge Vanities, Soaking Tub & custom designed walk-in closet. Sound system w/speakers in the primary bedroom, kitchen, Great room and screened porch. Main level Laundry with custom cabinetry /dog shower with entrance to private courtyard. Built by Buchanan Construction.
Location
State NC
County Henderson
Zoning R2R
Rooms
Basement Exterior Entry
Main Level Bedrooms 4
Interior
Interior Features Built-in Features, Drop Zone, Entrance Foyer, Kitchen Island, Open Floorplan, Pantry, Split Bedroom, Tray Ceiling(s), Walk-In Closet(s), Walk-In Pantry
Heating Heat Pump
Cooling Ceiling Fan(s), Heat Pump
Fireplaces Type Gas Starter, Great Room, Wood Burning
Fireplace true
Appliance Dishwasher, Disposal, Double Oven, Dryer, Gas Cooktop, Gas Water Heater
Exterior
Garage Spaces 2.0
Community Features Dog Park, Fitness Center, Gated, Golf, Indoor Pool, Outdoor Pool, Pond, Tennis Court(s)
Utilities Available Cable Available
View Winter
Roof Type Shingle
Parking Type Attached Garage
Garage true
Building
Lot Description Level, Paved, Wooded
Foundation Crawl Space
Sewer Septic Installed
Water City
Architectural Style Arts and Crafts, Contemporary
Level or Stories One and One Half
Structure Type Hardboard Siding, Stone
New Construction false
Schools
Elementary Schools Hillandale
Middle Schools Flat Rock
High Schools East Henderson
Others
HOA Name KPOA
Restrictions Subdivision
Acceptable Financing Cash, Conventional
Listing Terms Cash, Conventional
Special Listing Condition None
Read Less
Want to know what your home might be worth? Contact us for a FREE valuation!

Our team is ready to help you sell your home for the highest possible price ASAP
© 2024 Listings courtesy of Canopy MLS as distributed by MLS GRID. All Rights Reserved.
Bought with Terri Eisenhauer • Keller Williams Realty Mountain Partners








