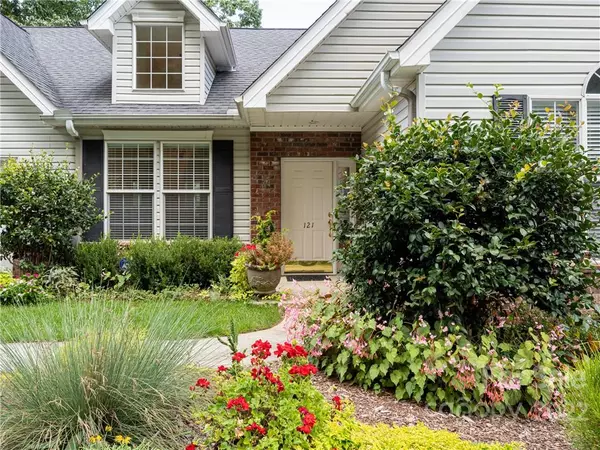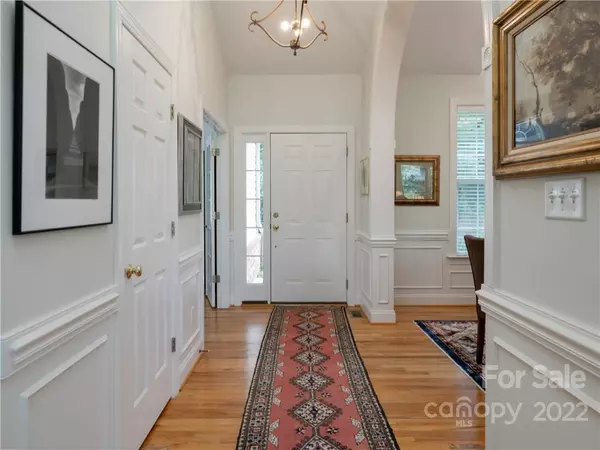$705,000
$750,000
6.0%For more information regarding the value of a property, please contact us for a free consultation.
121 Trumpet LN Asheville, NC 28803
4 Beds
4 Baths
3,108 SqFt
Key Details
Sold Price $705,000
Property Type Townhouse
Sub Type Townhouse
Listing Status Sold
Purchase Type For Sale
Square Footage 3,108 sqft
Price per Sqft $226
Subdivision Southside Village
MLS Listing ID 3905400
Sold Date 01/31/23
Style Contemporary
Bedrooms 4
Full Baths 3
Half Baths 1
HOA Fees $365/mo
HOA Y/N 1
Abv Grd Liv Area 2,022
Year Built 2000
Property Description
Come and see the best views in Southside Village! The minute you open the door to this four bedroom home in Southside Village you are greeted with sunshine and beautiful views! The large windows provide the home with brightness and lots of light. Two large bedrooms on the main level and two on the lower level. The lower level has a separate entrance. Enjoy the peace of the outdoors and views from two decks. Tons of storage throughout. The home is move-in ready and has been well maintained. Two car garage. Gated community with maintenance free living! Conveniently located to shopping, groceries, hospitals and the Blue Ridge Parkway.
Location
State NC
County Buncombe
Building/Complex Name Southside Village
Zoning EMP
Rooms
Basement Basement, Basement Shop, Partially Finished
Main Level Bedrooms 2
Interior
Interior Features Built-in Features, Kitchen Island, Pantry, Vaulted Ceiling(s), Walk-In Closet(s), Wet Bar
Heating Heat Pump, Natural Gas
Cooling Ceiling Fan(s), Heat Pump
Flooring Carpet, Tile, Vinyl, Wood
Fireplaces Type Gas Unvented, Living Room
Fireplace true
Appliance Convection Oven, Dishwasher, Disposal, Dryer, Gas Cooktop, Gas Oven, Gas Range, Gas Water Heater, Microwave, Plumbed For Ice Maker, Refrigerator, Self Cleaning Oven, Washer
Exterior
Exterior Feature Lawn Maintenance
Garage Spaces 2.0
Community Features Gated
Utilities Available Cable Available, Gas
View Long Range, Mountain(s)
Roof Type Composition
Parking Type Driveway, Attached Garage
Garage true
Building
Lot Description Wooded
Foundation Other - See Remarks
Sewer Public Sewer
Water City
Architectural Style Contemporary
Level or Stories Two
Structure Type Brick Partial, Vinyl
New Construction false
Schools
Elementary Schools Glen Arden/Koontz
Middle Schools Cane Creek
High Schools T.C. Roberson
Others
HOA Name Cedar Management
Restrictions Subdivision
Acceptable Financing Cash, Conventional
Listing Terms Cash, Conventional
Special Listing Condition None
Read Less
Want to know what your home might be worth? Contact us for a FREE valuation!

Our team is ready to help you sell your home for the highest possible price ASAP
© 2024 Listings courtesy of Canopy MLS as distributed by MLS GRID. All Rights Reserved.
Bought with Elena Peters • Allen Tate/Beverly-Hanks Asheville-Biltmore Park








