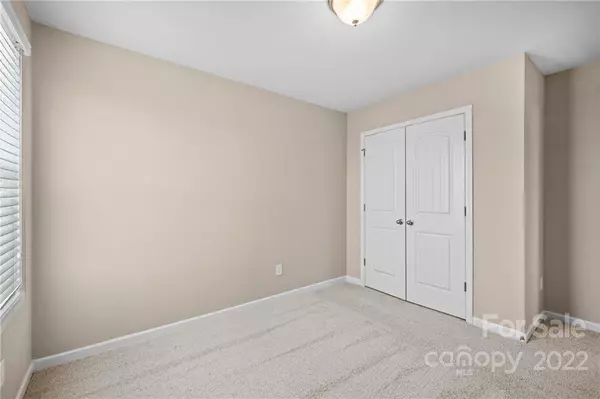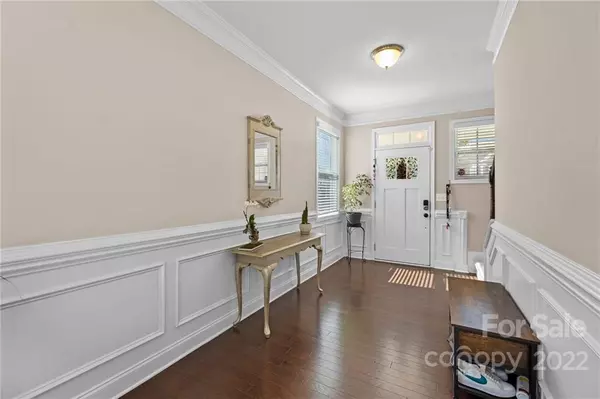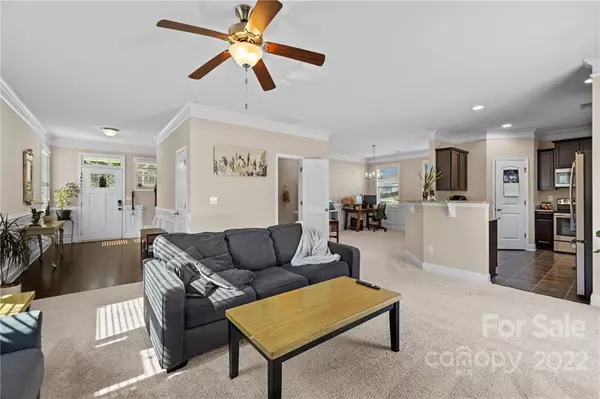$378,900
$387,999
2.3%For more information regarding the value of a property, please contact us for a free consultation.
5820 Pepperpike WAY Charlotte, NC 28213
4 Beds
3 Baths
2,160 SqFt
Key Details
Sold Price $378,900
Property Type Single Family Home
Sub Type Single Family Residence
Listing Status Sold
Purchase Type For Sale
Square Footage 2,160 sqft
Price per Sqft $175
Subdivision Stafford
MLS Listing ID 3915215
Sold Date 01/31/23
Bedrooms 4
Full Baths 2
Half Baths 1
HOA Fees $56/qua
HOA Y/N 1
Abv Grd Liv Area 2,160
Year Built 2013
Lot Size 0.290 Acres
Acres 0.29
Property Description
PRICE REDUCTION, & UP TO $10,000 IN CLOSING COST ASSISTANCE!! The assistance could be used to buy down the interest rate, or towards your closing costs! Or better yet, use it for both(buy down your rate & pay down your closing costs)!!! Start the new year in a new home. If you're looking for an open floor plan? Then do I have the home for you!! Nice long welcoming foyer w/prefinished hardwood floors which leads you into this wonderful open floor plan. Kitchen w/granite countertops, stainless steel appliances and bar seating opens to dining area and great room to accommodate gatherings w/family & friends. An enormous primary suite w/a sitting area so big it could double as another bedroom. Primary bath w/ dual vanity, granite countertops, separate shower and tub for those long days when your body just craves a good soak in your garden tub. The back yard space is ample enough for you to have multiple designated areas for entertaining! Interior freshly painted and new carpet installed.
Location
State NC
County Mecklenburg
Zoning R3
Interior
Interior Features Cable Prewire, Entrance Foyer, Garden Tub, Open Floorplan, Pantry, Walk-In Closet(s), Walk-In Pantry
Heating Central, Electric, Forced Air
Cooling Ceiling Fan(s)
Flooring Carpet, Hardwood, Vinyl
Fireplaces Type Fire Pit
Fireplace false
Appliance Dishwasher, Disposal, Electric Range, Electric Water Heater, Microwave, Refrigerator
Exterior
Exterior Feature Fire Pit
Garage Spaces 2.0
Fence Fenced
Community Features Outdoor Pool, Playground
Garage true
Building
Lot Description Level
Foundation Slab
Sewer Public Sewer
Water City
Level or Stories Two
Structure Type Vinyl
New Construction false
Schools
Elementary Schools Unspecified
Middle Schools Unspecified
High Schools Unspecified
Others
HOA Name Kuester Management Group
Restrictions Architectural Review
Acceptable Financing Cash, Conventional, FHA, VA Loan
Listing Terms Cash, Conventional, FHA, VA Loan
Special Listing Condition None
Read Less
Want to know what your home might be worth? Contact us for a FREE valuation!

Our team is ready to help you sell your home for the highest possible price ASAP
© 2024 Listings courtesy of Canopy MLS as distributed by MLS GRID. All Rights Reserved.
Bought with Annette Haffling • Keller Williams South Park








