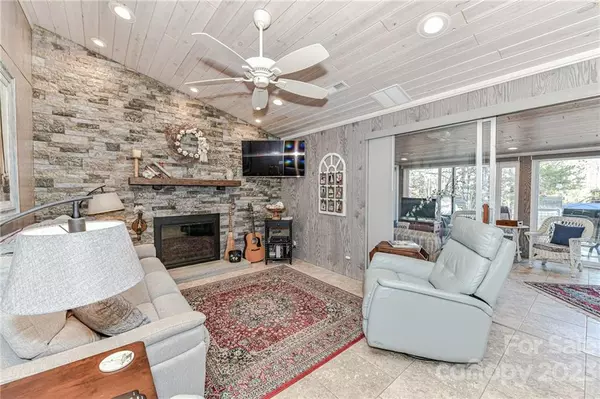$505,000
$499,900
1.0%For more information regarding the value of a property, please contact us for a free consultation.
49635 Quail Trail RD Norwood, NC 28128
2 Beds
1 Bath
1,109 SqFt
Key Details
Sold Price $505,000
Property Type Single Family Home
Sub Type Single Family Residence
Listing Status Sold
Purchase Type For Sale
Square Footage 1,109 sqft
Price per Sqft $455
Subdivision Mountain View Estates
MLS Listing ID 3937341
Sold Date 02/09/23
Style Cottage
Bedrooms 2
Full Baths 1
Abv Grd Liv Area 1,109
Year Built 1967
Lot Size 6,534 Sqft
Acres 0.15
Property Description
This is the lakefront getaway you've always wanted! Charming, FURNISHED & completely renovated one story home w/stunning water views. Sit underneath the covered dock/boat house and enjoy gorgeous sunrises and all Lake Tillery has to offer. Pontoon Boat/Trailer & BOAT LIFT, "2" Yamaha Personal Watercraft vehicles and kayaks included. Inside you will find lovely updates including beautiful wall coverings & wood ceilings throughout. Kitchen renovation included cabinet replacement, SS appliances, tile floors, tile backsplash & recessed lighting. Living Room features vaulted ceiling, stone wall & fireplace w/gas logs. Amazing SUNROOM w/beautiful lake views and tons of closet space. Two spacious bedrooms: Primary bedroom w/King Bed. Guest BR w/bunk beds AND Queen Size Bed. Both w/wood ceilings, carpet, ceiling fans & recessed lighting. Full bath w/tile shower & floors. Outbuilding w/wired generator. All windows, doors & gutters replaced. Rinnai tankless water heater! Original family owned!
Location
State NC
County Stanly
Zoning R-20
Body of Water Lake Tillery
Rooms
Main Level Bedrooms 2
Interior
Interior Features Breakfast Bar, Cable Prewire, Open Floorplan, Vaulted Ceiling(s)
Heating Heat Pump
Cooling Ceiling Fan(s), Central Air, Heat Pump
Flooring Carpet, Tile
Fireplaces Type Gas Log, Living Room, Propane
Fireplace true
Appliance Dishwasher, Double Oven, Dryer, Electric Range, Microwave, Refrigerator, Tankless Water Heater, Washer
Exterior
Waterfront Description Boat House, Boat Lift, Covered structure, Pier, Dock
View Water, Year Round
Roof Type Metal
Parking Type Driveway, Other - See Remarks
Building
Lot Description Waterfront
Foundation Slab
Sewer Septic Installed
Water Shared Well
Architectural Style Cottage
Level or Stories One
Structure Type Vinyl
New Construction false
Schools
Elementary Schools Unspecified
Middle Schools Unspecified
High Schools Unspecified
Others
Senior Community false
Restrictions Other - See Remarks
Acceptable Financing Cash, Conventional, VA Loan
Listing Terms Cash, Conventional, VA Loan
Special Listing Condition None
Read Less
Want to know what your home might be worth? Contact us for a FREE valuation!

Our team is ready to help you sell your home for the highest possible price ASAP
© 2024 Listings courtesy of Canopy MLS as distributed by MLS GRID. All Rights Reserved.
Bought with Terry Thompson • Emerald Pointe Realty








