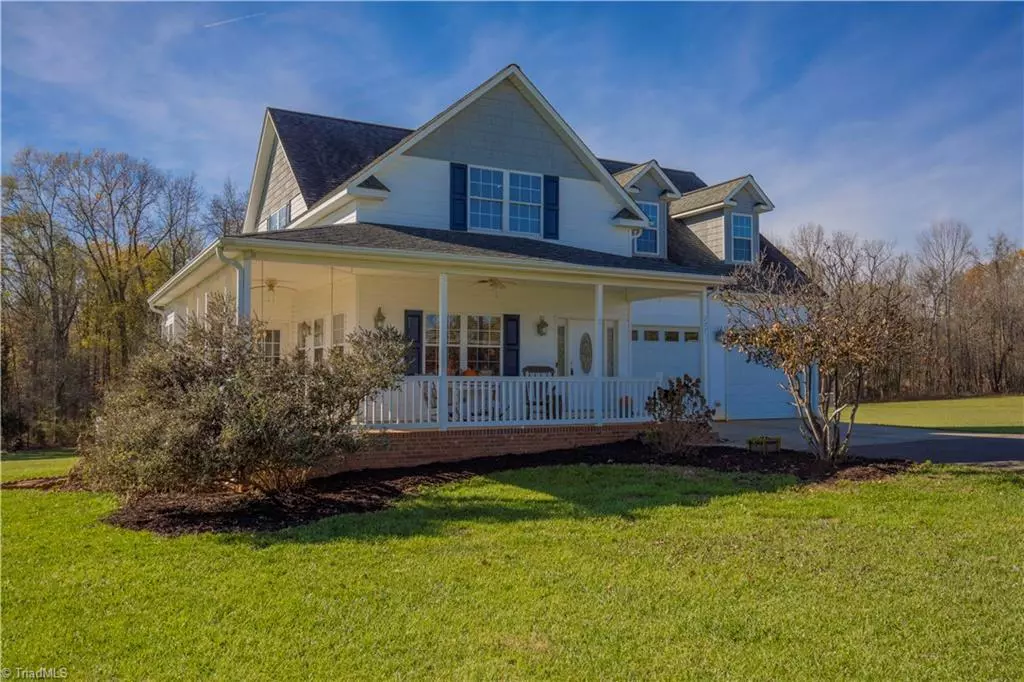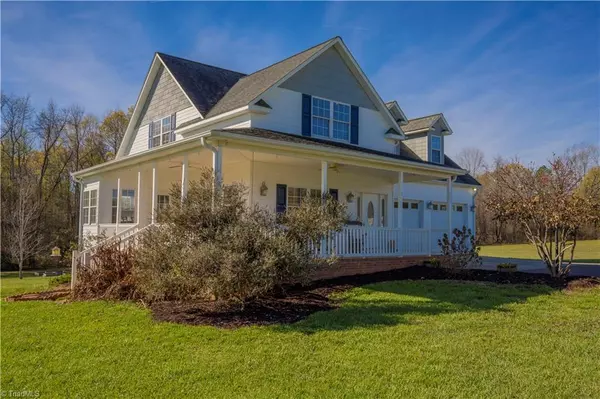$435,000
$475,000
8.4%For more information regarding the value of a property, please contact us for a free consultation.
277 Fox Creek DR Lexington, NC 27292
4 Beds
4 Baths
1.74 Acres Lot
Key Details
Sold Price $435,000
Property Type Single Family Home
Sub Type Stick/Site Built
Listing Status Sold
Purchase Type For Sale
MLS Listing ID 1090885
Sold Date 02/17/23
Bedrooms 4
Full Baths 2
Half Baths 2
HOA Y/N No
Originating Board Triad MLS
Year Built 2006
Lot Size 1.736 Acres
Acres 1.736
Property Description
Absolutely stunning custom built family home on 1.74 ac. in quiet country setting overlooking adjoining pond and just minutes from High Rock Lake. Enjoy peaceful rocking on the wrap around porch year round as you take in the peaceful surroundings in every direction. This beauty has space galore to spread out and enjoy true family living, beginning with the large open concept living & dining with bay window, kitchen w/ stainless appliances, granite counters & bkft. bar; laundry, primary suite w/ bay window and bath. Hardwood floors throughout main level as well as access to the 2-car garage. Upstairs are 3 spacious, newly carpeted bedrooms and a bonus room which could also be an office, nursery, workout room, etc.; full bath w/ laundry chute. Move down to the basement now to a huge den and recreation room w/ kitchenette & bar area as well as half bath with hookups for 2nd laundry room. Out the back door is a lovely back yard with patio & raised garden area. Call to see this one soon
Location
State NC
County Davidson
Rooms
Basement Finished, Basement
Interior
Interior Features Built-in Features, Ceiling Fan(s), Dead Bolt(s), Soaking Tub, Pantry, Separate Shower, Solid Surface Counter, Vaulted Ceiling(s), Wet Bar
Heating Heat Pump, Electric
Cooling Heat Pump
Flooring Carpet, Laminate, Tile, Wood
Appliance Microwave, Dishwasher, Range, Electric Water Heater
Laundry 2nd Dryer Connection, 2nd Washer Connection, Dryer Connection, Laundry Chute, Main Level, Washer Hookup
Exterior
Garage Spaces 2.0
Pool None
Parking Type Driveway, Garage, Attached
Building
Lot Description Horses Allowed, Secluded
Sewer Septic Tank
Water Public
Architectural Style Cape Cod
New Construction No
Schools
Elementary Schools Southmont
Middle Schools Central Davidson
High Schools Central Davidson
Others
Special Listing Condition Owner Sale
Read Less
Want to know what your home might be worth? Contact us for a FREE valuation!

Our team is ready to help you sell your home for the highest possible price ASAP

Bought with Wallace Realty Company








