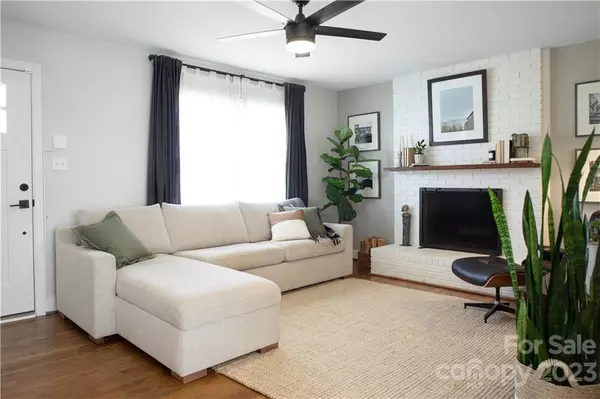$444,000
$449,000
1.1%For more information regarding the value of a property, please contact us for a free consultation.
1512 Emerywood DR Charlotte, NC 28210
3 Beds
2 Baths
1,181 SqFt
Key Details
Sold Price $444,000
Property Type Single Family Home
Sub Type Single Family Residence
Listing Status Sold
Purchase Type For Sale
Square Footage 1,181 sqft
Price per Sqft $375
Subdivision Starmount
MLS Listing ID 3937648
Sold Date 02/24/23
Bedrooms 3
Full Baths 2
Abv Grd Liv Area 1,181
Year Built 1960
Lot Size 8,276 Sqft
Acres 0.19
Property Description
Fully renovated ranch in sought after Starmount! This 3/2 charmer is full of light, upgrades & features. Gleaming hardwoods & tile flooring throughout.2019 kitchen w/ quartz countertops,SS appliances, secret double drawers, pull out lazy susan, under cabinet & in cabinet lighting & new soft close cabinets. Primary bath fully updated w/subway tile & glass shower surround. Hall bath updated w/ tile floor & board/batten accent wall. Bead board accent in primary bedroom. Sodded & fenced backyard w/ irrigation. Enjoy morning coffee or evening libations on the deck or stone patio. Fully insulated garage wired for 240v with AC/Heat split unit & epoxy floors with a drain. Exterior painted & new 7in gutters installed in 2021. Other upgrades include a partially encapsulated crawl space & blown in insulation(R3). These are just a few of the many features of this move in ready home. Quick access to light rail, dining, shopping and all uptown has to offer! Do not miss this incredible opportunity!
Location
State NC
County Mecklenburg
Zoning R4
Rooms
Main Level Bedrooms 3
Interior
Interior Features Attic Stairs Pulldown, Cable Prewire, Pantry
Heating Forced Air, Natural Gas
Cooling Ceiling Fan(s), Central Air
Flooring Tile, Wood
Fireplaces Type Living Room, Wood Burning
Fireplace true
Appliance Dishwasher, Disposal, Electric Range, Electric Water Heater, Exhaust Hood, Plumbed For Ice Maker
Exterior
Exterior Feature In-Ground Irrigation
Garage Spaces 1.0
Fence Fenced
Garage true
Building
Foundation Crawl Space
Sewer Public Sewer
Water City
Level or Stories One
Structure Type Brick Partial, Hardboard Siding
New Construction false
Schools
Elementary Schools Montclaire
Middle Schools Alexander Graham
High Schools Myers Park
Others
Senior Community false
Special Listing Condition None
Read Less
Want to know what your home might be worth? Contact us for a FREE valuation!

Our team is ready to help you sell your home for the highest possible price ASAP
© 2024 Listings courtesy of Canopy MLS as distributed by MLS GRID. All Rights Reserved.
Bought with Robert Dulin • Keller Williams South Park








