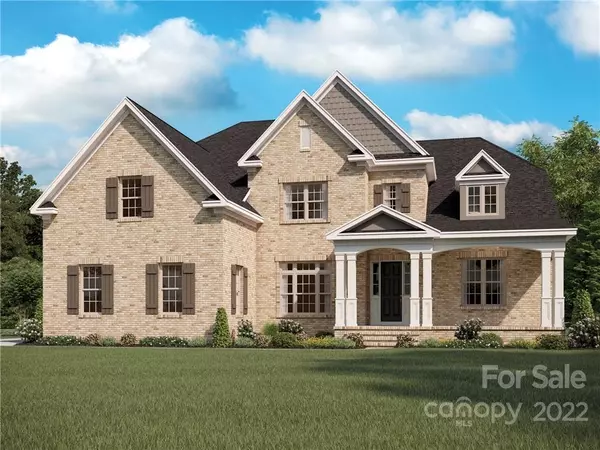$1,510,000
$1,440,007
4.9%For more information regarding the value of a property, please contact us for a free consultation.
1445 Cherry Laurel DR #OLD0026 Waxhaw, NC 28173
5 Beds
5 Baths
5,271 SqFt
Key Details
Sold Price $1,510,000
Property Type Single Family Home
Sub Type Single Family Residence
Listing Status Sold
Purchase Type For Sale
Square Footage 5,271 sqft
Price per Sqft $286
Subdivision Oldenburg
MLS Listing ID 3826006
Sold Date 02/28/23
Style Transitional
Bedrooms 5
Full Baths 4
Half Baths 1
Construction Status Completed
HOA Fees $110/qua
HOA Y/N 1
Abv Grd Liv Area 5,271
Year Built 2023
Lot Size 0.530 Acres
Acres 0.53
Property Description
Final opportunity for the Preston floorplan which showcases 5 impressive bedrooms w/ the Premier Suite on the 2nd floor, massive Bonus room & 4-car, yes 4-car, garage! Beautiful archways greet you in the 2-story foyer & you’ll find vaulted ceilings at the study w/ French Doors. Chef inspired kitchen features classic white cabinets stacked to ceiling, Quartz countertops, large island, SS Monogram appliances, beverage center & large walk-in pantry. Tucked away on the main floor is a private guest suite, powder room & oversized laundry room which includes cabinets & sink. Premier suite has double tray ceiling & premier bath has dual vanities, huge WIC, tiled WIS & free standing tub. Dual interior staircases make this home unique & don’t miss the custom built-ins & drop zone. Tile in all full baths & laundry. HW throughout main level, guest suite & upstairs hallway. Covered outdoor rear patio complimented w/ brick fireplace makes for the perfect outdoor living space!
Location
State NC
County Union
Zoning R-40
Rooms
Main Level Bedrooms 1
Interior
Interior Features Attic Other, Cable Prewire, Drop Zone, Entrance Foyer, Kitchen Island, Open Floorplan, Pantry, Tray Ceiling(s), Vaulted Ceiling(s), Walk-In Closet(s), Walk-In Pantry
Heating Natural Gas, Zoned
Cooling Central Air, Zoned
Flooring Carpet, Hardwood, Tile
Fireplaces Type Family Room, Gas, Outside
Fireplace true
Appliance Bar Fridge, Convection Oven, Dishwasher, Disposal, Electric Oven, Exhaust Hood, Gas Cooktop, Microwave, Plumbed For Ice Maker, Refrigerator, Self Cleaning Oven, Wall Oven
Exterior
Exterior Feature In-Ground Irrigation
Garage Spaces 4.0
Community Features Cabana, Outdoor Pool, Playground, Street Lights
Utilities Available Cable Available, Gas
Roof Type Shingle, Wood, Wood
Parking Type Driveway, Attached Garage, Garage Door Opener, Garage Faces Side, Keypad Entry
Garage true
Building
Lot Description Sloped
Foundation Crawl Space
Builder Name Empire Communities
Sewer County Sewer
Water County Water
Architectural Style Transitional
Level or Stories Two
Structure Type Brick Full
New Construction true
Construction Status Completed
Schools
Elementary Schools Marvin
Middle Schools Marvin Ridge
High Schools Marvin Ridge
Others
HOA Name Henderson Properties
Senior Community false
Acceptable Financing Cash, Conventional, VA Loan
Listing Terms Cash, Conventional, VA Loan
Special Listing Condition None
Read Less
Want to know what your home might be worth? Contact us for a FREE valuation!

Our team is ready to help you sell your home for the highest possible price ASAP
© 2024 Listings courtesy of Canopy MLS as distributed by MLS GRID. All Rights Reserved.
Bought with Pamela Love Orsburn • Allen Tate Ballantyne





