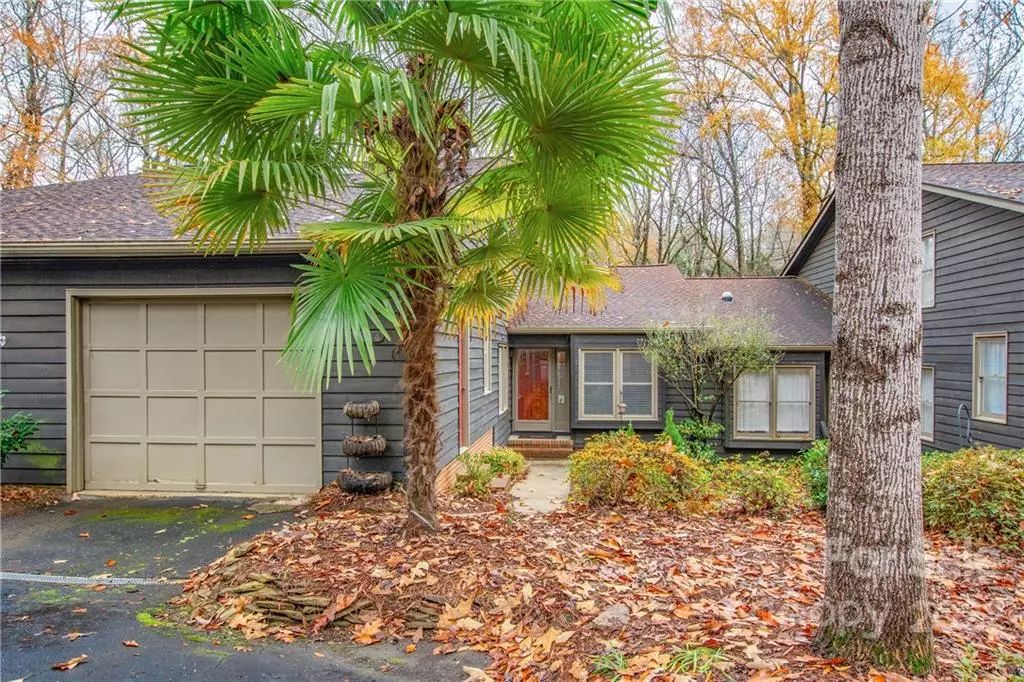$285,000
$294,900
3.4%For more information regarding the value of a property, please contact us for a free consultation.
804 Bridgewood DR Rock Hill, SC 29732
3 Beds
3 Baths
1,608 SqFt
Key Details
Sold Price $285,000
Property Type Condo
Sub Type Condominium
Listing Status Sold
Purchase Type For Sale
Square Footage 1,608 sqft
Price per Sqft $177
Subdivision Cross Creek
MLS Listing ID 3928241
Sold Date 03/13/23
Style Traditional
Bedrooms 3
Full Baths 3
Construction Status Completed
HOA Fees $206/mo
HOA Y/N 1
Abv Grd Liv Area 1,608
Year Built 1983
Property Description
Hidden gem in the highly sought after Cross Creek. Creekfront view unit gives you the perfect space to entertain. Beautiful hardwoods in the living space and kitchen with boxed windows, shaker cabinets and tile backsplash. Skylight offers natural lighting over the dining area so you can dine under the stars. This condo has so much potential with 2 bedrooms, 2 baths on main plus a additional master suite upstairs or perfect bonus room. Primary suite on main level with dual closets and updated bath with dual sinks and tiled walk in shower opens up to a sunroom that is off the extra large deck with gas hookup. This home has a walk in attic, abundant storage throughout and has so much character. Additional upgrades are double hung windows and new light fixtures. New moisture barrier and dehumidifier in the crawl space. Furnace was replaced 2020. This lovely community has common green space and offers a clubhouse as well as an outdoor pool.
Location
State SC
County York
Building/Complex Name Cross Creek
Zoning MF-5
Rooms
Main Level Bedrooms 2
Interior
Interior Features Entrance Foyer, Pantry
Heating Forced Air, Natural Gas
Cooling Ceiling Fan(s), Central Air
Fireplaces Type Gas Log, Living Room
Fireplace true
Appliance Dishwasher, Electric Water Heater, Gas Range, Microwave
Exterior
Garage Spaces 1.0
Community Features Clubhouse, Outdoor Pool
Waterfront Description None
Parking Type Attached Garage
Garage true
Building
Lot Description Creek Front
Foundation Crawl Space
Sewer Public Sewer
Water City
Architectural Style Traditional
Level or Stories Two
Structure Type Wood
New Construction false
Construction Status Completed
Schools
Elementary Schools Richmond Drive
Middle Schools Rawlinson Road
High Schools Unspecified
Others
Senior Community false
Acceptable Financing Cash, Conventional
Listing Terms Cash, Conventional
Special Listing Condition None
Read Less
Want to know what your home might be worth? Contact us for a FREE valuation!

Our team is ready to help you sell your home for the highest possible price ASAP
© 2024 Listings courtesy of Canopy MLS as distributed by MLS GRID. All Rights Reserved.
Bought with Jackie Stutts • RE/MAX Executive








