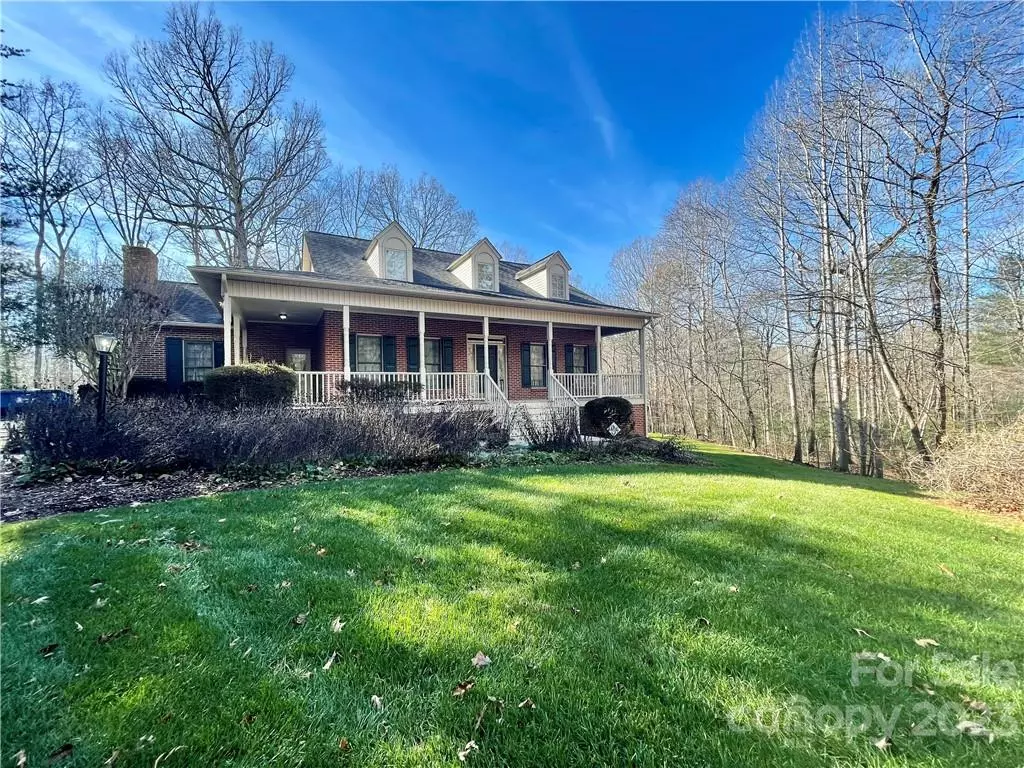$426,500
$439,000
2.8%For more information regarding the value of a property, please contact us for a free consultation.
5863 Kingsway BLVD Hickory, NC 28602
4 Beds
3 Baths
3,144 SqFt
Key Details
Sold Price $426,500
Property Type Single Family Home
Sub Type Single Family Residence
Listing Status Sold
Purchase Type For Sale
Square Footage 3,144 sqft
Price per Sqft $135
Subdivision Kingsway
MLS Listing ID 3925002
Sold Date 03/13/23
Style Cape Cod
Bedrooms 4
Full Baths 2
Half Baths 1
Abv Grd Liv Area 2,610
Year Built 1993
Lot Size 0.520 Acres
Acres 0.52
Property Description
Beautiful custom home in lovely Mountain View community that offers a superior setting with privacy and Baker Mountain views. Absolutely gorgeous setting where deer and other wildlife roam freely. You will enjoy relaxing on your rocking chair front porch and private deck overlooking large back yard. Complete privacy abounds here but yet close in to shopping, schools, and easy access to Charlotte. Wonderful floor plan with primary suite on main level, spacious eat-in kitchen, dining room, oversized laundry room with walk-in pantry. Upstairs offers three large bedrooms, separate sitting area, and full bath. Many options for the two finished rooms in the basement which could be an exercise room, play room or designated office space. Fantastic storage in the unfinished basement area.
Location
State NC
County Catawba
Zoning R 20
Rooms
Basement Exterior Entry, Interior Entry, Partially Finished
Main Level Bedrooms 1
Interior
Interior Features Entrance Foyer
Heating Forced Air, Natural Gas
Cooling Ceiling Fan(s), Central Air
Flooring Carpet, Wood
Fireplaces Type Family Room
Fireplace true
Appliance Dishwasher, Electric Range, Electric Water Heater, Microwave, Refrigerator
Exterior
Garage Spaces 2.0
Utilities Available Cable Available, Underground Power Lines
View Winter
Parking Type Driveway, Attached Garage
Garage true
Building
Lot Description Cul-De-Sac, Wooded
Foundation Basement
Sewer Septic Installed
Water City
Architectural Style Cape Cod
Level or Stories One and One Half
Structure Type Brick Full, Wood
New Construction false
Schools
Elementary Schools Mountain View
Middle Schools Jacobs Fork
High Schools Fred T. Foard
Others
Senior Community false
Restrictions Deed,Manufactured Home Not Allowed,Modular Not Allowed
Acceptable Financing Cash, Conventional, FHA, VA Loan
Listing Terms Cash, Conventional, FHA, VA Loan
Special Listing Condition None
Read Less
Want to know what your home might be worth? Contact us for a FREE valuation!

Our team is ready to help you sell your home for the highest possible price ASAP
© 2024 Listings courtesy of Canopy MLS as distributed by MLS GRID. All Rights Reserved.
Bought with Tiffany Annas • Osborne Real Estate Group LLC








