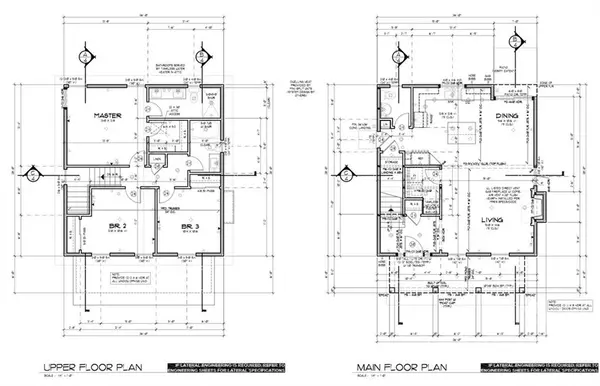$284,000
$284,777
0.3%For more information regarding the value of a property, please contact us for a free consultation.
1475 N Main ST Kannapolis, NC 28081
3 Beds
3 Baths
1,480 SqFt
Key Details
Sold Price $284,000
Property Type Single Family Home
Sub Type Single Family Residence
Listing Status Sold
Purchase Type For Sale
Square Footage 1,480 sqft
Price per Sqft $191
MLS Listing ID 3908919
Sold Date 03/10/23
Style Traditional
Bedrooms 3
Full Baths 2
Half Baths 1
Construction Status Under Construction
Abv Grd Liv Area 1,480
Year Built 2022
Lot Size 0.310 Acres
Acres 0.31
Lot Dimensions 80 x 125
Property Description
**Pictures are of identically finished home right next door at 1425 N Main St. Kannapolis NC.*** Contract before 10/30/22 & receive Builders Incentives of $5,000 Seller Paid Closing Costs & a matching stainless refrigerator & customize your home by picking colors from samples. Cabinets, granite countertops, siding, shutters, flooring, & paint. This HOME features 3 Bedroom 2.5 Bathrooms with FRONT PORCH on right on MAIN St Kannapolis NC less than half mile to center city & 1.5 miles to Ball Park & booming downtown Kannapolis NC. HOME has open floor plan: living / dining / kitchen - with island, granite counters, & appliances.. Flooring is Durable LVP on the main level, stairs & upper hall, & bathrooms with brand new soft carpet padding in bedrooms. Full covered front porch & rear concrete patio overlooking flat yard, wide private driveway with off street parking. HOME is under construction with estimated completion date of 1/15/23.
Location
State NC
County Rowan
Zoning ResVil
Interior
Interior Features Breakfast Bar, Garden Tub, Kitchen Island, Open Floorplan, Pantry, Tray Ceiling(s), Walk-In Closet(s)
Heating Heat Pump
Cooling Ceiling Fan(s), Heat Pump
Flooring Carpet, Vinyl
Fireplaces Type Living Room
Fireplace true
Appliance Dishwasher, Disposal, Electric Range, Electric Water Heater, Microwave
Exterior
Community Features Picnic Area, Playground, Recreation Area, Street Lights, Walking Trails
Roof Type Shingle, Fiberglass
Parking Type Driveway, Parking Space(s)
Garage true
Building
Lot Description Cleared, Level
Foundation Slab
Builder Name GCL Developers
Sewer Public Sewer
Water City
Architectural Style Traditional
Level or Stories Two
Structure Type Vinyl
New Construction true
Construction Status Under Construction
Schools
Elementary Schools Unspecified
Middle Schools Unspecified
High Schools Unspecified
Others
Senior Community false
Restrictions No Restrictions
Special Listing Condition None
Read Less
Want to know what your home might be worth? Contact us for a FREE valuation!

Our team is ready to help you sell your home for the highest possible price ASAP
© 2024 Listings courtesy of Canopy MLS as distributed by MLS GRID. All Rights Reserved.
Bought with Briana Guerra Perez • Keller Williams Lake Norman








