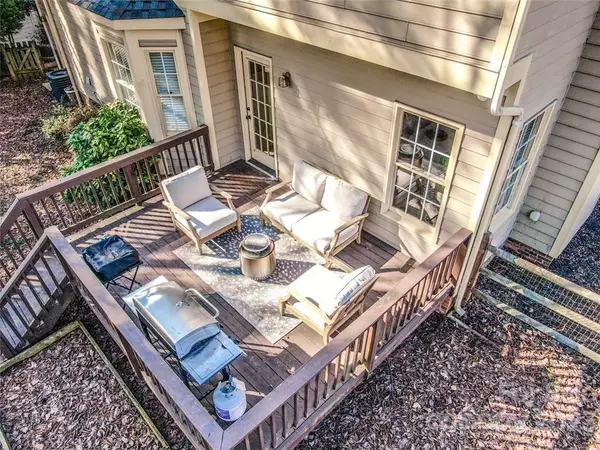$555,000
$557,500
0.4%For more information regarding the value of a property, please contact us for a free consultation.
19950 Catamaran CT #88 Cornelius, NC 28031
4 Beds
3 Baths
2,256 SqFt
Key Details
Sold Price $555,000
Property Type Single Family Home
Sub Type Single Family Residence
Listing Status Sold
Purchase Type For Sale
Square Footage 2,256 sqft
Price per Sqft $246
Subdivision Blue Stone Harbor
MLS Listing ID 3934889
Sold Date 02/16/23
Bedrooms 4
Full Baths 2
Half Baths 1
HOA Fees $82/qua
HOA Y/N 1
Abv Grd Liv Area 2,256
Year Built 1994
Lot Size 8,712 Sqft
Acres 0.2
Property Description
Upgrades Galore with Lake Access/Lake Living. Beautifully, updated 4 bedroom, 2 1/2 bath home in desirable Blue Stone Harbor Community with open floor plan and an office on main floor. Home has new gourmet kitchen with Shaker Cabinets, Quartz countertops all new stainless steel appliances, open shelving - you will enjoy cooking fabulous meals in this new kitchen. All new high end LVP flooring on main floor, entire house has been freshly painted, popcorn ceilings removed from entire home, remodled laundry room w/tile & wall paper, remodeled powder room, designer light fixtures and so much more. Great home for entertaining both inside and out with great back deck. (Be sure to see upgrade list in attachments for list all of the upgrades to many to mention).
Neighborhood has lot of activities - home is within walking distance to lake, clubhouse with pool, tennis/pickelball courts, community day dock, boat launch and boat slip areas. Great location restaurants and shopping close by.
Location
State NC
County Mecklenburg
Zoning GR
Interior
Interior Features Attic Stairs Pulldown, Cable Prewire, Entrance Foyer, Garden Tub, Open Floorplan, Pantry, Tray Ceiling(s), Walk-In Closet(s), Walk-In Pantry
Heating Forced Air, Natural Gas, Zoned
Cooling Ceiling Fan(s), Central Air, Zoned
Flooring Carpet, Tile, Vinyl
Fireplaces Type Gas Log, Great Room
Fireplace true
Appliance Dishwasher, Disposal, Electric Water Heater, Gas Oven, Gas Range, Microwave
Exterior
Garage Spaces 2.0
Fence Fenced
Community Features Clubhouse, Outdoor Pool, Recreation Area, Street Lights, Tennis Court(s)
Utilities Available Gas
Waterfront Description Boat Ramp – Community, Boat Slip – Community, Lake, Pier - Community
Roof Type Shingle
Parking Type Driveway, Garage
Garage true
Building
Lot Description Corner Lot, Level, Wooded
Foundation Crawl Space
Sewer Public Sewer, County Sewer
Water City
Level or Stories Two
Structure Type Brick Partial, Hardboard Siding, Wood
New Construction false
Schools
Elementary Schools Unspecified
Middle Schools Unspecified
High Schools Unspecified
Others
HOA Name Main Street Mgt
Senior Community false
Restrictions Architectural Review
Acceptable Financing Cash, Conventional, VA Loan
Listing Terms Cash, Conventional, VA Loan
Special Listing Condition None
Read Less
Want to know what your home might be worth? Contact us for a FREE valuation!

Our team is ready to help you sell your home for the highest possible price ASAP
© 2024 Listings courtesy of Canopy MLS as distributed by MLS GRID. All Rights Reserved.
Bought with Margo Pemmaraju • Wilson Realty








