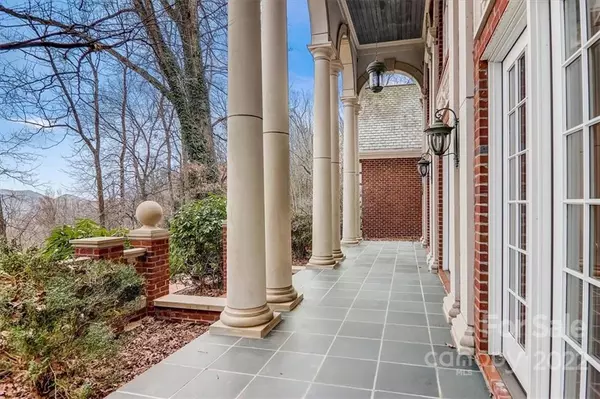$1,600,000
$2,000,000
20.0%For more information regarding the value of a property, please contact us for a free consultation.
204 Mount Olive DR Asheville, NC 28804
5 Beds
6 Baths
7,270 SqFt
Key Details
Sold Price $1,600,000
Property Type Single Family Home
Sub Type Single Family Residence
Listing Status Sold
Purchase Type For Sale
Square Footage 7,270 sqft
Price per Sqft $220
Subdivision Mountain Meadows
MLS Listing ID 3819447
Sold Date 02/23/23
Style Georgian
Bedrooms 5
Full Baths 5
Half Baths 1
HOA Fees $100/ann
HOA Y/N 1
Abv Grd Liv Area 5,103
Year Built 1995
Lot Size 4.880 Acres
Acres 4.88
Property Description
Beautiful Georgian style mountain estate with year-round views and located just minutes to downtown Asheville and the Blue Ridge Parkway. This majestic home offers a main house with 4943 sq.ft. of living area consisting of one bedroom and bath with private entrance, library, media room, dining room, living room, laundry room, kitchen, breakfast area, family room and office on the main floor. The 2nd level consists of the large master bedroom with in-suite bath and walk-in closet, 2 more bedrooms, another full bath, bonus room and studio. Above the 3 car garage (with another half bath) is a 2 story guest house providing an additional 2256 sq.ft. of living area with a full kitchen, open great room, full bath, private open terrace and covered terrace on the first level and a huge open bedroom, full bath, laundry room and 3 walk-in closets on the second level.
Location
State NC
County Buncombe
Zoning R-1
Rooms
Main Level Bedrooms 1
Interior
Interior Features Built-in Features, Cable Prewire, Cathedral Ceiling(s), Entrance Foyer, Garden Tub, Pantry, Tray Ceiling(s), Walk-In Closet(s)
Heating Heat Pump
Cooling Ceiling Fan(s), Heat Pump
Flooring Marble, Tile, Wood
Fireplaces Type Family Room, Living Room, Other - See Remarks
Fireplace true
Appliance Dishwasher, Disposal, Dryer, Electric Oven, Electric Range, Electric Water Heater, Microwave, Plumbed For Ice Maker, Refrigerator, Washer
Exterior
Garage Spaces 3.0
Community Features None
Utilities Available Cable Available
Waterfront Description None
View Long Range, Mountain(s), Year Round
Roof Type Shingle
Garage true
Building
Lot Description Hilly, Sloped, Wooded, Views, Waterfall - Artificial
Foundation Crawl Space, Slab
Sewer Septic Installed
Water City
Architectural Style Georgian
Level or Stories Two
Structure Type Brick Full, Stone Veneer, Other - See Remarks
New Construction false
Schools
Elementary Schools Unspecified
Middle Schools Unspecified
High Schools Unspecified
Others
Senior Community false
Restrictions Manufactured Home Not Allowed
Acceptable Financing Cash, Conventional
Listing Terms Cash, Conventional
Special Listing Condition None
Read Less
Want to know what your home might be worth? Contact us for a FREE valuation!

Our team is ready to help you sell your home for the highest possible price ASAP
© 2024 Listings courtesy of Canopy MLS as distributed by MLS GRID. All Rights Reserved.
Bought with Lisa Jackson • Asheville Realty Group








