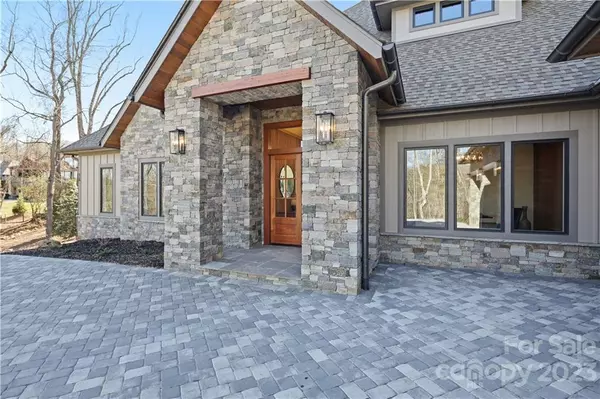$2,645,000
$2,695,000
1.9%For more information regarding the value of a property, please contact us for a free consultation.
14 Woodtrail WAY Arden, NC 28704
3 Beds
4 Baths
4,162 SqFt
Key Details
Sold Price $2,645,000
Property Type Single Family Home
Sub Type Single Family Residence
Listing Status Sold
Purchase Type For Sale
Square Footage 4,162 sqft
Price per Sqft $635
Subdivision The Cliffs At Walnut Cove
MLS Listing ID 3913550
Sold Date 03/06/23
Style Transitional
Bedrooms 3
Full Baths 3
Half Baths 1
Construction Status Completed
HOA Fees $204/ann
HOA Y/N 1
Abv Grd Liv Area 4,162
Year Built 2022
Lot Size 0.900 Acres
Acres 0.9
Property Description
Luxury modern finishes and expert craftsmanship coalesce in this new construction home in the Cliffs at Walnut Cove.
Finding a luxury single story home in the mountains is a challenge. Well, this 3 bedroom beauty absolutely delivers with generous full en suite accommodations.
Every room flows effortlessly to the next as 14' foot ceilings accentuate the central gathering space. Folding "accordion doors" open wide to bring the outdoors in, filling the great room with fresh air. The massive kitchen island ensures abundant space for food prep and entertaining. For the grill master, the expertly appointed outdoor kitchen delivers your culinary creations from grill to table in moments. And the large office ensures privacy without compromising the open floor plan.
Ready to exercise? Swim? Play tennis? Hike? Walnut Cove's standard-setting 18,000 square foot wellness center awaits only steps away.
Location
State NC
County Buncombe
Zoning R-2
Rooms
Main Level Bedrooms 3
Interior
Interior Features Central Vacuum, Entrance Foyer, Kitchen Island, Pantry, Wet Bar
Heating Zoned
Cooling Zoned
Flooring Tile, Wood
Fireplaces Type Gas, Living Room, Outside
Fireplace true
Appliance Bar Fridge, Gas Cooktop, Gas Water Heater
Exterior
Exterior Feature Outdoor Kitchen
Garage Spaces 2.0
Community Features Clubhouse, Fitness Center, Gated, Golf, Hot Tub, Indoor Pool, Outdoor Pool, Picnic Area, Pond, Tennis Court(s), Walking Trails
Utilities Available Gas, Underground Power Lines
Roof Type Shingle
Parking Type Garage
Garage true
Building
Lot Description Wooded
Foundation Other - See Remarks
Builder Name Big Hills Construction, LLC
Sewer Septic Installed
Water City
Architectural Style Transitional
Level or Stories One
Structure Type Hardboard Siding, Stone, Wood
New Construction true
Construction Status Completed
Schools
Elementary Schools Avery'S Creek/Koontz
Middle Schools Valley Springs
High Schools T.C. Roberson
Others
HOA Name Walnut Cove POA
Senior Community false
Restrictions Architectural Review,Livestock Restriction,Manufactured Home Not Allowed,Modular Not Allowed,Square Feet,Subdivision
Acceptable Financing Cash, Conventional
Listing Terms Cash, Conventional
Special Listing Condition None
Read Less
Want to know what your home might be worth? Contact us for a FREE valuation!

Our team is ready to help you sell your home for the highest possible price ASAP
© 2024 Listings courtesy of Canopy MLS as distributed by MLS GRID. All Rights Reserved.
Bought with Sandi AuBuchon • Premier Sotheby’s International Realty








