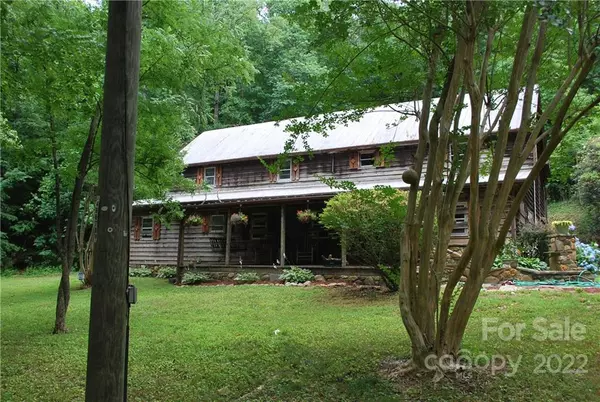$215,000
$299,500
28.2%For more information regarding the value of a property, please contact us for a free consultation.
5668 Longbottom RD Hays, NC 28635
4 Beds
2 Baths
2,721 SqFt
Key Details
Sold Price $215,000
Property Type Single Family Home
Sub Type Single Family Residence
Listing Status Sold
Purchase Type For Sale
Square Footage 2,721 sqft
Price per Sqft $79
MLS Listing ID 3880727
Sold Date 03/10/23
Style Farmhouse
Bedrooms 4
Full Baths 2
Abv Grd Liv Area 2,721
Year Built 1983
Lot Size 3.500 Acres
Acres 3.5
Lot Dimensions 304x551x366x399
Property Description
Unique 4BR, 2BA farmhouse on 3.5 acres with 48x52 shop with bathroom, 24 x52 shed/garage and 12x14 shed, all tucked away at the base of mountain with Cook Branch running through the property. This diamond in the rough is just minutes from Stone Mountain, Flat Rock Ridge Trail and Bear Refuge. Privacy abounds and wildlife is plentiful. Perfect for at home business, homesteading or just a get-away. Beautifully crafted fireplace with woodstove insert, with stone, heart pine and maple harvested from property and used in home construction. Enclosed sunroom/porch off primary bedroom with stone flooring and hot tub leads to covered 2nd story deck with walk way access to mountain behind home. Looking for a peaceful setting, this is it! Price Reduced $25,000 less than appraised value!
Location
State NC
County Wilkes
Zoning RA
Rooms
Main Level Bedrooms 1
Interior
Interior Features Attic Stairs Fixed, Attic Walk In, Hot Tub, Open Floorplan
Heating Heat Pump, Natural Gas, Propane, Space Heater, Wood Stove
Cooling Ceiling Fan(s), Heat Pump
Flooring Carpet, Marble, Stone, Wood
Fireplaces Type Family Room, Insert, Wood Burning
Fireplace true
Appliance Dishwasher, Dryer, Electric Cooktop, Electric Oven, Electric Water Heater, Exhaust Fan, Freezer, Wall Oven
Exterior
Exterior Feature Other - See Remarks
Garage Spaces 3.0
Waterfront Description Other - See Remarks
View Mountain(s)
Roof Type Metal, Wood
Parking Type Driveway, Detached Garage, Garage Shop
Garage true
Building
Lot Description Creek Front, Steep Slope, Creek/Stream, Wooded
Foundation Crawl Space
Sewer Septic Installed
Water Well
Architectural Style Farmhouse
Level or Stories Two
Structure Type Stone, Wood
New Construction false
Schools
Elementary Schools Traphill
Middle Schools North Wilkes
High Schools North Wilkes
Others
Senior Community false
Restrictions No Restrictions
Acceptable Financing Cash, Conventional
Listing Terms Cash, Conventional
Special Listing Condition None
Read Less
Want to know what your home might be worth? Contact us for a FREE valuation!

Our team is ready to help you sell your home for the highest possible price ASAP
© 2024 Listings courtesy of Canopy MLS as distributed by MLS GRID. All Rights Reserved.
Bought with Non Member • MLS Administration








