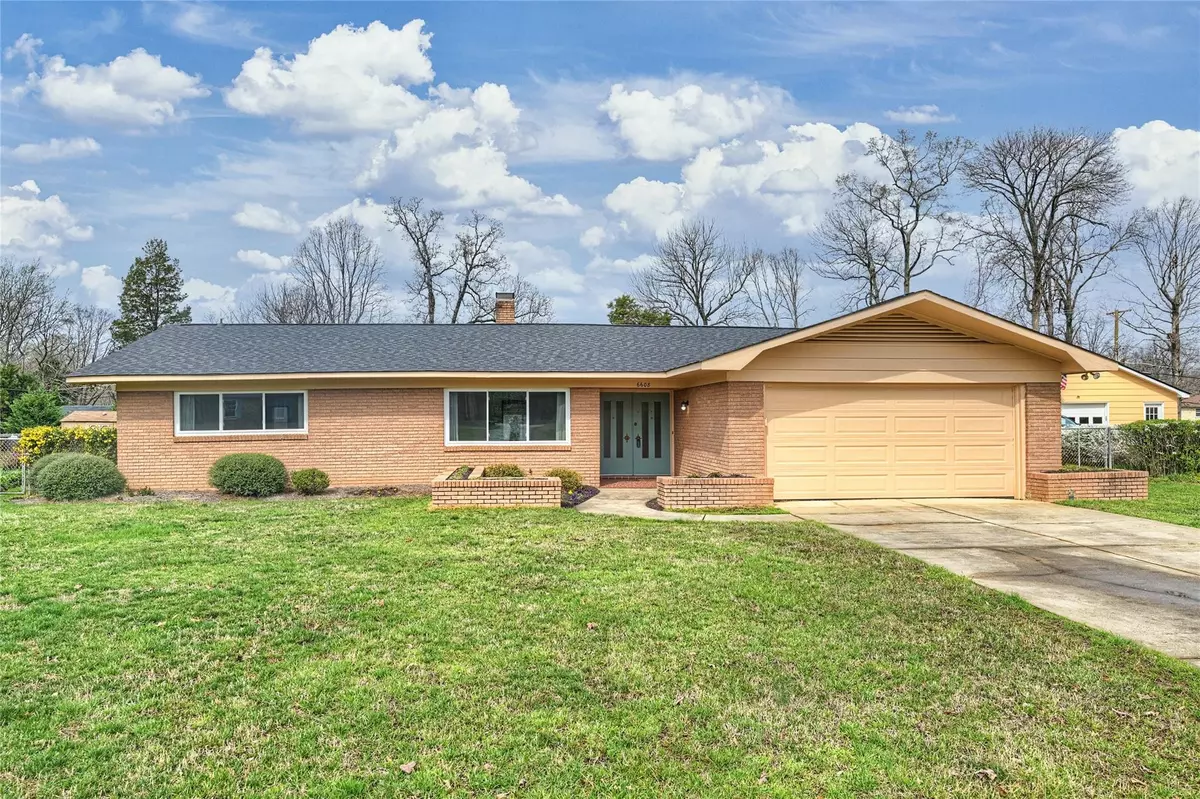$325,000
$300,000
8.3%For more information regarding the value of a property, please contact us for a free consultation.
6608 Pawnee DR Charlotte, NC 28214
3 Beds
2 Baths
1,742 SqFt
Key Details
Sold Price $325,000
Property Type Single Family Home
Sub Type Single Family Residence
Listing Status Sold
Purchase Type For Sale
Square Footage 1,742 sqft
Price per Sqft $186
Subdivision Watauga Village
MLS Listing ID 4006971
Sold Date 03/17/23
Style Ranch
Bedrooms 3
Full Baths 2
Construction Status Completed
Abv Grd Liv Area 1,742
Year Built 1966
Lot Size 0.430 Acres
Acres 0.43
Lot Dimensions 98x191x109x180
Property Description
Multiple Offers Highest/Best Due 3/6 at 4pm! Incredibly well maintained brick ranch with mid century modern touches throughout! Double doors with mid century hardware welcomes you to the tiled foyer and the spacious family/dining area featuring a 10 foot patio door that provides beautiful views of the back yard. Just off the dining area is the kitchen featuring a newer dishwasher and stove (2 years old), and built in microwave. The kitchen leads to the den/breakfast area with a cozy wood burning fireplace. The secondary bedrooms are generously sized and share a full bath. The spacious primary suite features his/hers closets and a private bath. Just off the den is a spacious sunroom that overlooks the beautifully landscaped backyard and gazebo. There is plenty of storage with a 253 SF shed in the back yard and 2 car garage with storage closet and built in shelving. Other updates include a new roof and new windows in the last year.
Location
State NC
County Mecklenburg
Zoning R3
Rooms
Main Level Bedrooms 3
Interior
Heating Natural Gas
Cooling Central Air
Flooring Carpet, Tile
Fireplaces Type Wood Burning
Fireplace true
Appliance Dishwasher, Electric Range, Microwave
Exterior
Garage Spaces 2.0
Utilities Available Cable Available, Electricity Connected, Gas
Parking Type Attached Garage
Garage true
Building
Lot Description Level, Wooded
Foundation Slab
Sewer Public Sewer
Water City
Architectural Style Ranch
Level or Stories One
Structure Type Brick Full, Wood
New Construction false
Construction Status Completed
Schools
Elementary Schools Tuckaseegee
Middle Schools Whitewater
High Schools West Mecklenburg
Others
Senior Community false
Acceptable Financing Cash, Conventional, FHA, VA Loan
Listing Terms Cash, Conventional, FHA, VA Loan
Special Listing Condition None
Read Less
Want to know what your home might be worth? Contact us for a FREE valuation!

Our team is ready to help you sell your home for the highest possible price ASAP
© 2024 Listings courtesy of Canopy MLS as distributed by MLS GRID. All Rights Reserved.
Bought with Kyle Keller • Keller Williams Ballantyne Area








