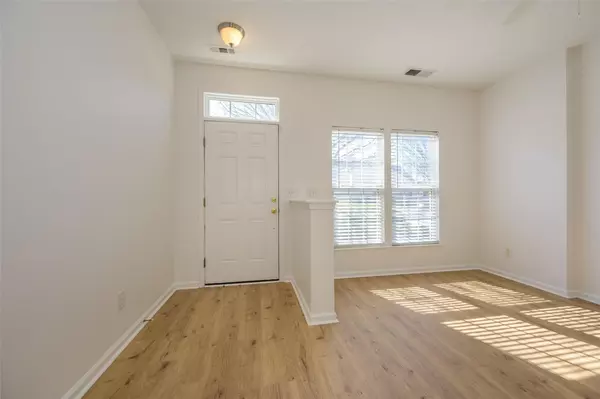$326,000
$315,000
3.5%For more information regarding the value of a property, please contact us for a free consultation.
4042 Carl Parmer DR Harrisburg, NC 28075
3 Beds
3 Baths
1,803 SqFt
Key Details
Sold Price $326,000
Property Type Townhouse
Sub Type Townhouse
Listing Status Sold
Purchase Type For Sale
Square Footage 1,803 sqft
Price per Sqft $180
Subdivision Harrisburg Town Center
MLS Listing ID 4001810
Sold Date 03/22/23
Bedrooms 3
Full Baths 2
Half Baths 1
Construction Status Completed
HOA Fees $241/mo
HOA Y/N 1
Abv Grd Liv Area 1,803
Year Built 2003
Lot Size 2,613 Sqft
Acres 0.06
Lot Dimensions 99' x 28'
Property Description
Are you ready to live in Harrisburg's most convenient neighborhood? Complete remodel in 2023! New paint throughout. New LVP flooring throughout, plus new carpet on the stairs. Updated lighting, new vanity in the hall bath. New stainless steel kitchen appliances. I could go on and on. The open floor plan on the main floor adds to the spacious feel. Dining room/sunroom features a vaulted ceiling with updated light fixture and a new back door to the private patio. 2" faux wood blinds throughout the home. Huge kitchen offers ample cabinet and counter space, pantry, stainless steel dishwasher, range, microwave, and refrigerator and is open to the great room. Owner's suite upstairs features a large walk-in closet and a private en suite bath with gleaming, newly resurfaced garden tub and shower. Two guest rooms upstairs share a hall bath with a gorgeous new vanity and mirror and newly resurfaced tub/shower combination. Convenient to the YMCA, multiple restaurants and shops.
Location
State NC
County Cabarrus
Building/Complex Name Harrisburg Town Center
Zoning PUD
Interior
Interior Features Attic Stairs Pulldown, Breakfast Bar, Cable Prewire, Entrance Foyer, Garden Tub, Open Floorplan, Pantry, Tray Ceiling(s), Vaulted Ceiling(s), Walk-In Closet(s)
Heating Forced Air
Cooling Central Air
Flooring Carpet, Vinyl
Fireplace false
Appliance Dishwasher, Disposal, Electric Range, Microwave, Refrigerator
Exterior
Exterior Feature Lawn Maintenance
Garage Spaces 1.0
Community Features Clubhouse, Outdoor Pool, Recreation Area, Sidewalks, Street Lights
Utilities Available Cable Connected, Electricity Connected, Gas, Underground Utilities
Roof Type Shingle
Parking Type Driveway, Attached Garage, Garage Door Opener, Garage Faces Front, Parking Space(s)
Garage true
Building
Foundation Slab
Builder Name NVR
Sewer Public Sewer
Water City
Level or Stories Two
Structure Type Vinyl
New Construction false
Construction Status Completed
Schools
Elementary Schools Pitts School
Middle Schools Roberta Road
High Schools Jay M. Robinson
Others
HOA Name Kuester Mgmt
Senior Community false
Acceptable Financing Cash, Conventional
Listing Terms Cash, Conventional
Special Listing Condition None
Read Less
Want to know what your home might be worth? Contact us for a FREE valuation!

Our team is ready to help you sell your home for the highest possible price ASAP
© 2024 Listings courtesy of Canopy MLS as distributed by MLS GRID. All Rights Reserved.
Bought with Audrey Toscano-Davis • Sell4Max Realty








