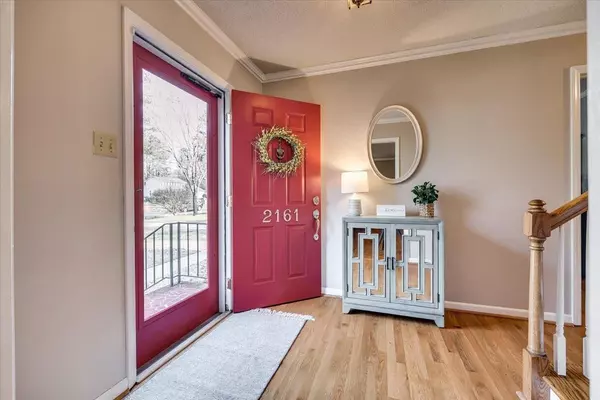$430,000
$415,000
3.6%For more information regarding the value of a property, please contact us for a free consultation.
2161 Wentworth DR Rock Hill, SC 29732
3 Beds
3 Baths
2,421 SqFt
Key Details
Sold Price $430,000
Property Type Single Family Home
Sub Type Single Family Residence
Listing Status Sold
Purchase Type For Sale
Square Footage 2,421 sqft
Price per Sqft $177
Subdivision Swan Meadows
MLS Listing ID 4003931
Sold Date 03/23/23
Style Cape Cod
Bedrooms 3
Full Baths 2
Half Baths 1
Abv Grd Liv Area 2,421
Year Built 1984
Lot Size 0.550 Acres
Acres 0.55
Property Description
Welcome home to 2161 Wentworth Drive in the highly desirable neighborhood of Swan Meadows! This cape cod style home has been updated and meticulously maintained over the years and is ready for you to move right in. Great floor plan with plantation shutters and hardwoods throughout the main floor. The master bedroom is on the main floor and the master bath has been fully updated with a beautiful walk in tile shower, tile floor and new double sinks and vanity. The majority of the home has been re-painted and some popcorn ceilings have been removed. You'll love the large living room with gas log fireplace and built ins, large formal dining room, office, and breakfast area off the fully updated kitchen. Upstairs you have two spacious bedrooms, a full bathroom, and plenty of walk in attic storage space. The backyard offers a partially covered deck, great for entertaining and plenty of yard space. Brand new gas hot water heater. Great location close to schools, shopping, and I-77. Must see!
Location
State SC
County York
Zoning RC1
Rooms
Main Level Bedrooms 1
Interior
Heating Floor Furnace, Heat Pump
Cooling Central Air, Heat Pump
Flooring Carpet, Laminate, Tile, Wood
Fireplaces Type Gas Log, Living Room
Fireplace true
Appliance Dishwasher, Disposal, Electric Cooktop, Microwave, Refrigerator
Exterior
Garage Spaces 2.0
Community Features Street Lights
Utilities Available Gas
Waterfront Description None
Roof Type Shingle
Parking Type Driveway, Detached Garage
Garage true
Building
Lot Description Wooded
Foundation Crawl Space
Sewer Public Sewer
Water City
Architectural Style Cape Cod
Level or Stories One and One Half
Structure Type Vinyl
New Construction false
Schools
Elementary Schools Epinport
Middle Schools Rawlinson Road
High Schools Rock Hill
Others
Senior Community false
Acceptable Financing Cash, Conventional, FHA, VA Loan
Listing Terms Cash, Conventional, FHA, VA Loan
Special Listing Condition None
Read Less
Want to know what your home might be worth? Contact us for a FREE valuation!

Our team is ready to help you sell your home for the highest possible price ASAP
© 2024 Listings courtesy of Canopy MLS as distributed by MLS GRID. All Rights Reserved.
Bought with Hannah Smith • EXP Realty LLC








