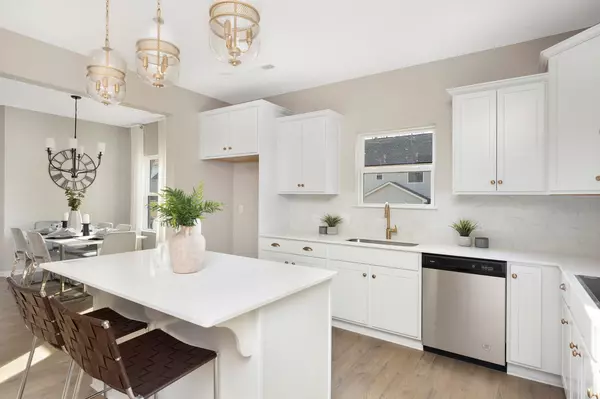$466,900
$466,900
For more information regarding the value of a property, please contact us for a free consultation.
12077 Garmon Mill DR #10 Stanfield, NC 28163
2 Beds
3 Baths
2,339 SqFt
Key Details
Sold Price $466,900
Property Type Single Family Home
Sub Type Single Family Residence
Listing Status Sold
Purchase Type For Sale
Square Footage 2,339 sqft
Price per Sqft $199
Subdivision Garmon Mill Estates
MLS Listing ID 3927138
Sold Date 03/28/23
Bedrooms 2
Full Baths 2
Half Baths 1
Construction Status Under Construction
HOA Fees $20
HOA Y/N 1
Abv Grd Liv Area 2,339
Year Built 2022
Lot Size 0.700 Acres
Acres 0.7
Property Description
NEW CONSTRUCTION! 2BR/2.5BA Hudson floor plan features a private study, open and spacious Great Room, Dining, and Kitchen, screened porch and sunroom. Upstairs you will find a game room, dedicated office, and a large Owner's Suite complete with luxurious Owner's Bath and a Large Walk-In Closet. Large secondary bedroom feature large walk-in closet. Home includes many included upgraded features such as quartz countertops, tile back splash, wall microwave and wall oven, cooktop range, luxury owner's bath, upgraded lighting and more!
Location
State NC
County Stanly
Zoning Res
Interior
Interior Features Cable Prewire, Entrance Foyer, Garden Tub, Kitchen Island, Open Floorplan, Walk-In Closet(s)
Heating Heat Pump
Cooling Central Air
Flooring Carpet, Laminate, Tile, Vinyl
Fireplace false
Appliance Dishwasher, Disposal, Electric Range, Electric Water Heater, Microwave, Plumbed For Ice Maker, Wall Oven
Exterior
Garage Spaces 2.0
Community Features None
Waterfront Description None
Roof Type Shingle
Parking Type Attached Garage
Garage true
Building
Foundation Crawl Space
Builder Name True Homes
Sewer Septic Installed
Water City
Level or Stories Two
Structure Type Brick Partial, Fiber Cement, Stone
New Construction true
Construction Status Under Construction
Schools
Elementary Schools Stanfield
Middle Schools West Stanly
High Schools West Stanly
Others
HOA Name Braesael Management
Senior Community false
Special Listing Condition None
Read Less
Want to know what your home might be worth? Contact us for a FREE valuation!

Our team is ready to help you sell your home for the highest possible price ASAP
© 2024 Listings courtesy of Canopy MLS as distributed by MLS GRID. All Rights Reserved.
Bought with Allison Clark • Debbie Clontz Real Estate LLC








