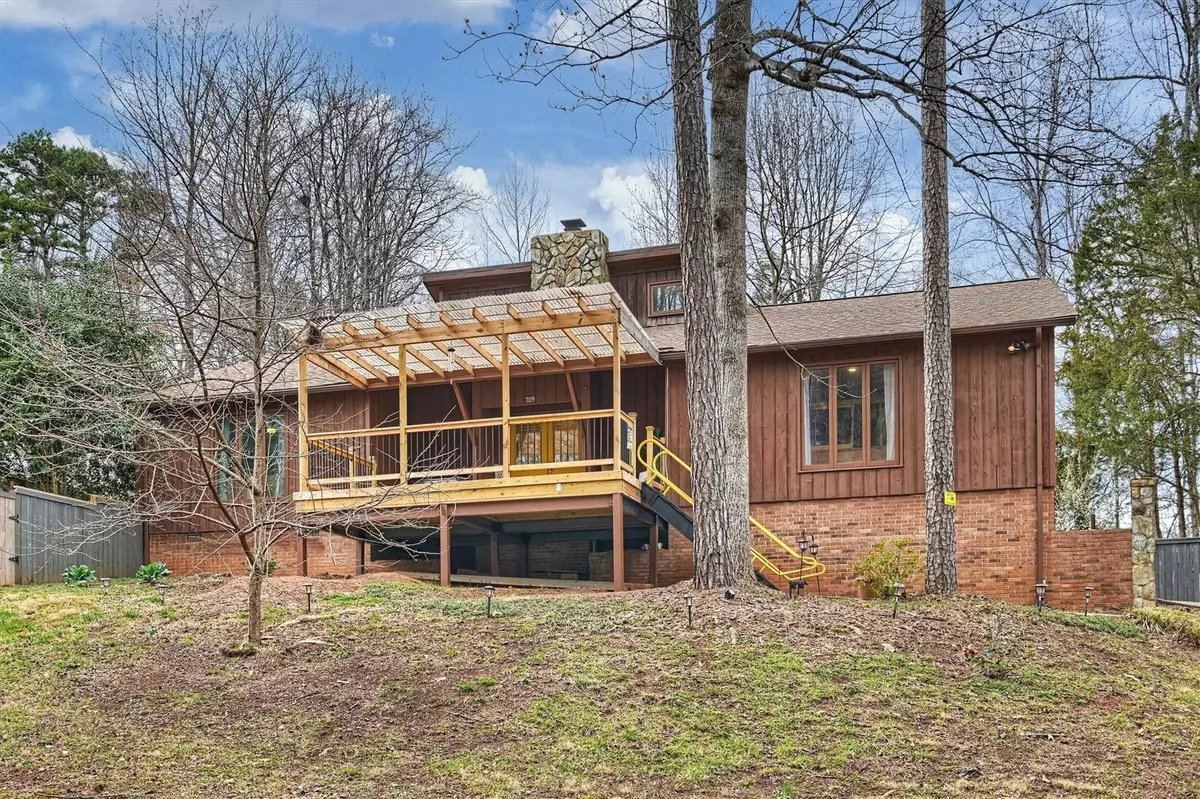$375,000
$375,000
For more information regarding the value of a property, please contact us for a free consultation.
7019 Rockland DR Charlotte, NC 28213
3 Beds
2 Baths
1,874 SqFt
Key Details
Sold Price $375,000
Property Type Single Family Home
Sub Type Single Family Residence
Listing Status Sold
Purchase Type For Sale
Square Footage 1,874 sqft
Price per Sqft $200
Subdivision Autumnwood
MLS Listing ID 3938813
Sold Date 04/12/23
Style Bungalow
Bedrooms 3
Full Baths 2
HOA Fees $2/ann
HOA Y/N 1
Abv Grd Liv Area 1,874
Year Built 1980
Lot Size 0.330 Acres
Acres 0.33
Property Description
This amazing home in a neighborhood with few restrictions is located so close to UNC Charlotte/all that the area has to offer: the university, many restaurants, healthcare, shopping, trails, sidewalks, public transportation, & parks.The light rail and surrounding Charlotte amenities are quickly accessed via the greenway and sidewalks leading from within the neighborhood.This home has so much character, including tall ceilings, tiled/ renovated bathrooms & kitchen& views of trees from each window. The 2 decks are perfect for outdoor relaxation and entertaining. The large, private backyard is fully fenced. The huge living room with a central stone fireplace and large kitchen off the back deck are perfect for all your gatherings. Some included features: art/multi-purpose room and loft above garage, wheel-chair accessible home via brand new wheel chair ramp on back of home; new roof; new hvac; tiled showers; plumb, peach, pear, and other fruit trees; and a separate fenced in dog run.
Location
State NC
County Mecklenburg
Zoning R3
Rooms
Main Level Bedrooms 3
Interior
Interior Features Breakfast Bar, Entrance Foyer, Open Floorplan, Vaulted Ceiling(s), Walk-In Closet(s)
Heating Electric, Forced Air, Heat Pump
Cooling Central Air, Heat Pump
Flooring Carpet, Tile
Fireplaces Type Living Room, Wood Burning
Fireplace true
Appliance Dishwasher, Electric Oven, Electric Water Heater, Exhaust Fan, Microwave, Plumbed For Ice Maker
Exterior
Garage Spaces 2.0
Fence Back Yard, Fenced, Privacy, Wood
Community Features Sidewalks, Walking Trails
Utilities Available Underground Power Lines
Parking Type Attached Garage, Garage Faces Side
Garage true
Building
Lot Description Orchard(s), Sloped, Wooded
Foundation Crawl Space
Sewer Public Sewer
Water City
Architectural Style Bungalow
Level or Stories One
Structure Type Brick Partial, Wood
New Construction false
Schools
Elementary Schools Newell
Middle Schools Martin Luther King Jr
High Schools Julius L. Chambers
Others
HOA Name Autumnwood HOA
Senior Community false
Restrictions No Representation,Subdivision,Use
Acceptable Financing Cash, Conventional
Listing Terms Cash, Conventional
Special Listing Condition None
Read Less
Want to know what your home might be worth? Contact us for a FREE valuation!

Our team is ready to help you sell your home for the highest possible price ASAP
© 2024 Listings courtesy of Canopy MLS as distributed by MLS GRID. All Rights Reserved.
Bought with Therese Moreley • Allen Tate Huntersville








