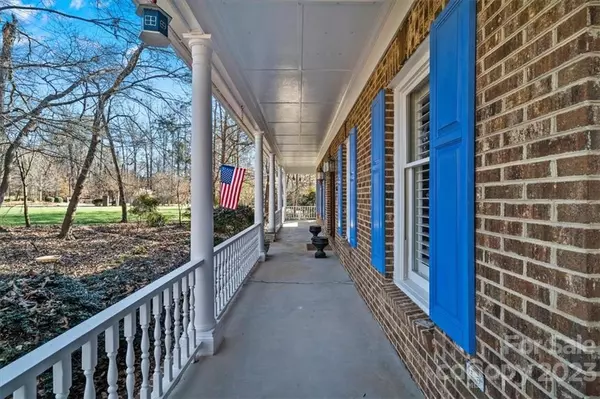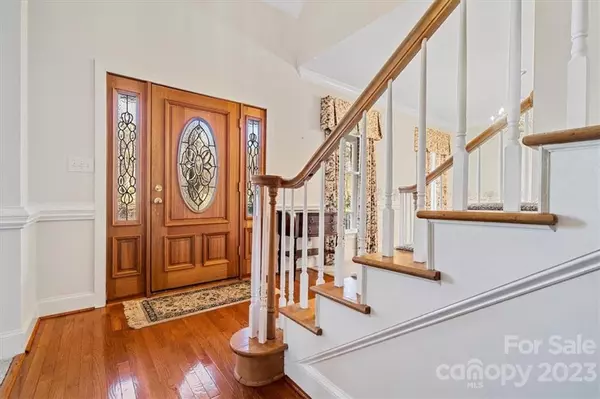$680,000
$750,000
9.3%For more information regarding the value of a property, please contact us for a free consultation.
4748 Homestead PL Matthews, NC 28104
4 Beds
3 Baths
3,355 SqFt
Key Details
Sold Price $680,000
Property Type Single Family Home
Sub Type Single Family Residence
Listing Status Sold
Purchase Type For Sale
Square Footage 3,355 sqft
Price per Sqft $202
Subdivision Lake Providence
MLS Listing ID 3939656
Sold Date 04/12/23
Bedrooms 4
Full Baths 2
Half Baths 1
HOA Fees $19/ann
HOA Y/N 1
Abv Grd Liv Area 3,355
Year Built 1989
Lot Size 1.510 Acres
Acres 1.51
Lot Dimensions 142x69x363x233x332x64
Property Description
Incredible opportunity for homeownership in Weddington! Welcome to this beautifully custom built home on over 1.5 acres in the established neighborhood of Lake Providence. Outside you will find a wrap around porch, deck in the back, wooded backyard along with a natural creek. The home features wood floors, an oversized dining room, cozy sunroom, vaulted ceiling, fireplace and built ins in the living room, laundry room w/ built in storage, and an unfinished basement with space for storage. The primary bedroom on the main floor features an ensuite with garden tub. The kitchen features renovated cabinetry in a gorgeous pale oak color, Silestone countertops and upgraded buffet area. There is a loft/bonus room that can be converted into an additional bedroom (buyer to confirm septic tank capacity.) Great Location! Only 6 miles to 485, 9 miles to downtown Matthews & only 3 miles to Wesley Chapel shopping center with your local Target and Harris Teeter! Currently zoned for Weddington schools.
Location
State NC
County Union
Building/Complex Name Lake Providence
Zoning RES
Rooms
Main Level Bedrooms 1
Interior
Interior Features Cable Prewire
Heating Forced Air, Natural Gas
Cooling Central Air
Flooring Carpet, Tile, Wood
Fireplaces Type Great Room, Wood Burning
Fireplace true
Appliance Dishwasher, Disposal, Electric Oven, Gas Water Heater, Microwave, Refrigerator
Exterior
Garage Spaces 2.0
Roof Type Composition
Parking Type Attached Garage
Garage true
Building
Foundation Basement
Sewer Septic Installed
Water Well
Level or Stories Two
Structure Type Brick Full
New Construction false
Schools
Elementary Schools Weddington
Middle Schools Weddington
High Schools Weddington
Others
Senior Community false
Acceptable Financing Cash, Conventional, FHA, USDA Loan, VA Loan
Listing Terms Cash, Conventional, FHA, USDA Loan, VA Loan
Special Listing Condition None
Read Less
Want to know what your home might be worth? Contact us for a FREE valuation!

Our team is ready to help you sell your home for the highest possible price ASAP
© 2024 Listings courtesy of Canopy MLS as distributed by MLS GRID. All Rights Reserved.
Bought with Sylvia Hefferon • RE/MAX Executive








