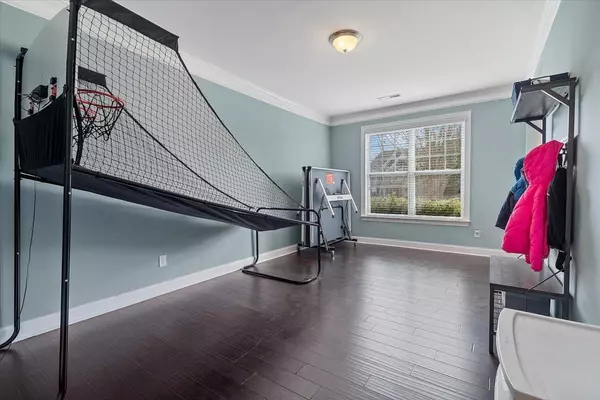$725,000
$735,000
1.4%For more information regarding the value of a property, please contact us for a free consultation.
7399 Albemarle DR Denver, NC 28037
5 Beds
4 Baths
4,290 SqFt
Key Details
Sold Price $725,000
Property Type Single Family Home
Sub Type Single Family Residence
Listing Status Sold
Purchase Type For Sale
Square Footage 4,290 sqft
Price per Sqft $168
Subdivision Covington At Lake Norman
MLS Listing ID 4002879
Sold Date 04/14/23
Style Arts and Crafts
Bedrooms 5
Full Baths 4
HOA Fees $64/qua
HOA Y/N 1
Abv Grd Liv Area 4,290
Year Built 2016
Lot Size 0.440 Acres
Acres 0.44
Property Description
Space abounds in this beautifully finished home. Just inside the front door you are greeted by an expansive light filled two story foyer w/ wainscoting throughout. The open kitchen and living area is perfect for entertaining and the formal dining room with coffered ceiling is just steps away. The kitchen boasts double ovens, a gas cooktop, a walk in pantry and large island. The living room leads out to the perfect backyard with a covered patio right off the back door. Relax by the private pool and listen to the waterfall while everyone enjoys the expansive paver patio.
Upstairs you will find a perfect primary oasis with separate closets, sinks, large shower and garden tub. Within the primary suite is your own sitting area for enjoying some quiet time to yourself. The loft is great for a movie night or a game room. You will also find 3 more bedrooms and 2 full bathrooms upstairs. The garage is the perfect place to park with the professionally installed epoxy floor and storage system.
Location
State NC
County Lincoln
Zoning PD-R
Rooms
Main Level Bedrooms 1
Interior
Interior Features Attic Stairs Pulldown, Breakfast Bar, Cable Prewire, Entrance Foyer, Garden Tub, Kitchen Island, Open Floorplan, Pantry, Tray Ceiling(s), Walk-In Closet(s), Walk-In Pantry
Heating Heat Pump
Cooling Heat Pump
Flooring Carpet, Hardwood, Tile
Fireplaces Type Gas Vented, Great Room
Fireplace true
Appliance Dishwasher, Disposal, Double Oven, Exhaust Fan, Gas Cooktop, Gas Water Heater, Microwave, Plumbed For Ice Maker, Self Cleaning Oven, Wall Oven
Exterior
Exterior Feature In-Ground Irrigation, In Ground Pool
Garage Spaces 2.0
Fence Back Yard
Community Features Clubhouse, Outdoor Pool, Playground, Recreation Area, RV/Boat Storage, Sidewalks, Street Lights
Utilities Available Cable Available, Cable Connected, Electricity Connected, Gas, Underground Power Lines, Underground Utilities
Roof Type Shingle
Parking Type Driveway, Attached Garage, Garage Faces Front
Garage true
Building
Lot Description Cleared, Wooded
Foundation Slab
Builder Name DR Horton
Sewer Public Sewer
Water City
Architectural Style Arts and Crafts
Level or Stories Two
Structure Type Fiber Cement, Stone Veneer
New Construction false
Schools
Elementary Schools Rock Springs
Middle Schools North Lincoln
High Schools North Lincoln
Others
HOA Name Cedar Management Group
Senior Community false
Restrictions Architectural Review
Acceptable Financing Cash, Conventional, FHA, VA Loan
Listing Terms Cash, Conventional, FHA, VA Loan
Special Listing Condition None
Read Less
Want to know what your home might be worth? Contact us for a FREE valuation!

Our team is ready to help you sell your home for the highest possible price ASAP
© 2024 Listings courtesy of Canopy MLS as distributed by MLS GRID. All Rights Reserved.
Bought with Robert Davis • Yancey Realty, LLC








