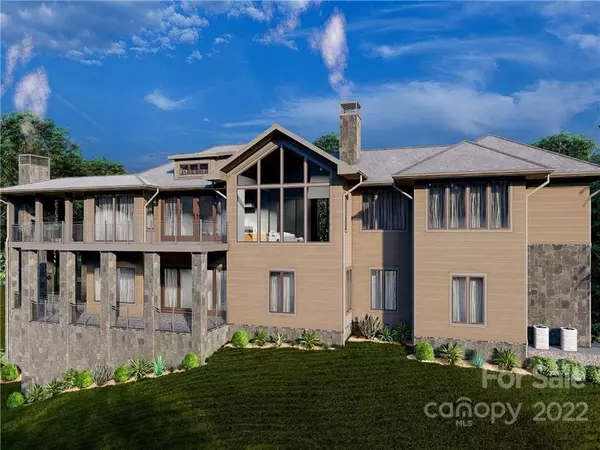$3,595,000
$3,695,000
2.7%For more information regarding the value of a property, please contact us for a free consultation.
520 Grayhawke LN Arden, NC 28704
4 Beds
6 Baths
5,052 SqFt
Key Details
Sold Price $3,595,000
Property Type Single Family Home
Sub Type Single Family Residence
Listing Status Sold
Purchase Type For Sale
Square Footage 5,052 sqft
Price per Sqft $711
Subdivision The Cliffs At Walnut Cove
MLS Listing ID 3919330
Sold Date 04/19/23
Style Transitional
Bedrooms 4
Full Baths 4
Half Baths 2
Construction Status Under Construction
HOA Fees $224/ann
HOA Y/N 1
Abv Grd Liv Area 2,953
Year Built 2023
Lot Size 1.210 Acres
Acres 1.21
Property Description
Located on the coveted north side of the community and centrally located to the main entrance, the Club Village, and farm; this newly constructed transitional home encompasses gorgeous mountain views and gracious outdoor living space located in the heart of the Walnut Cove community. With an open floor plan, split bedroom layout with bonus room/game room, a massive space for entertaining, big views, beautiful hardwood floors, and a southern sunny exposure with views of the Jack Nicklaus Signature Golf Course; this home is a cathedral of enjoyment and represents ultimate luxury. Membership is available that offers access to the amenities at all seven Cliffs communities, including golf, tennis, hiking, and a state-of-the-art wellness center. Conveniently located between Asheville and Hendersonville, the beautiful Blue Ridge Parkway, and the Asheville Airport; you are just a short drive to fine dining, shopping, and all things outdoor! The mountains are calling you home!
Location
State NC
County Buncombe
Zoning R2
Rooms
Main Level Bedrooms 1
Interior
Interior Features Elevator, Entrance Foyer, Pantry
Heating Natural Gas, Zoned
Cooling Zoned
Flooring Tile, Wood
Fireplaces Type Gas
Fireplace true
Appliance Gas Cooktop, Gas Water Heater, Tankless Water Heater
Exterior
Garage Spaces 3.0
Community Features Clubhouse, Fitness Center, Gated, Golf, Hot Tub, Indoor Pool, Outdoor Pool, Pond, Tennis Court(s), Walking Trails
Utilities Available Gas, Underground Power Lines
Waterfront Description None
View Golf Course, Mountain(s), Year Round
Parking Type Garage
Garage true
Building
Lot Description Cul-De-Sac, Sloped
Foundation Basement, Other - See Remarks
Builder Name Heatherly
Sewer Septic Installed
Water City
Architectural Style Transitional
Level or Stories One
Structure Type Other - See Remarks
New Construction true
Construction Status Under Construction
Schools
Elementary Schools Avery'S Creek/Koontz
Middle Schools Valley Springs
High Schools T.C. Roberson
Others
HOA Name Carlton Property Services
Senior Community false
Restrictions Architectural Review,Livestock Restriction,Manufactured Home Not Allowed,Modular Not Allowed,Square Feet,Subdivision
Acceptable Financing Cash, Conventional
Listing Terms Cash, Conventional
Special Listing Condition None
Read Less
Want to know what your home might be worth? Contact us for a FREE valuation!

Our team is ready to help you sell your home for the highest possible price ASAP
© 2024 Listings courtesy of Canopy MLS as distributed by MLS GRID. All Rights Reserved.
Bought with Kyle Olinger • Walnut Cove Realty/Allen Tate/Beverly-Hanks








