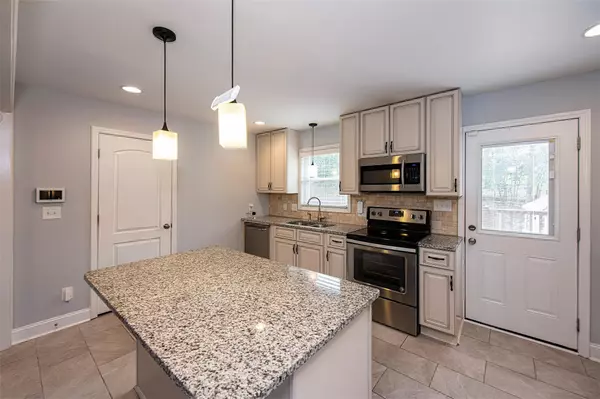$525,000
$539,900
2.8%For more information regarding the value of a property, please contact us for a free consultation.
2114 Emerywood DR Charlotte, NC 28210
4 Beds
3 Baths
1,696 SqFt
Key Details
Sold Price $525,000
Property Type Single Family Home
Sub Type Single Family Residence
Listing Status Sold
Purchase Type For Sale
Square Footage 1,696 sqft
Price per Sqft $309
Subdivision Montclaire
MLS Listing ID 4006822
Sold Date 04/24/23
Style Transitional
Bedrooms 4
Full Baths 2
Half Baths 1
Abv Grd Liv Area 1,151
Year Built 1961
Lot Size 10,890 Sqft
Acres 0.25
Property Description
Stunning, professionally remodeled Craftsmansyle home in the desirable (no HOA) Montclaire neighborhood! This beautiful home features 4 bedrooms & 2 1/2 bathrooms, which have been updated with modern fixtures & finishes. The kitchen is beautifully renovated with custom cabinets, island and stainless steel appliances. This home comes equipped with numerous energy-saving upgrades including windows and HVAC installed in 2017, insulated & air sealed attic, insulated crawl space with vapor barrier & Nest smart thermostat. The back deck has new boards & was just re-stained. The backyard is fenced in with a paver patio & landscaping includes a new French drain. Outside there is a large shed for extra storage that has a new electric box.. Centrally located, this home is convenient to the light rail, South Park, Uptown and Pineville. Walk or ride your bike to the greenway and Park Road Park! *NOTE* The lower floor Master suite could be used as Airbnb with a seperate entrance and patio.
Location
State NC
County Mecklenburg
Zoning R4
Interior
Interior Features Attic Other, Breakfast Bar, Cable Prewire, Kitchen Island, Pantry, Split Bedroom, Walk-In Closet(s)
Heating Central
Cooling Central Air
Flooring Carpet, Tile, Wood
Fireplace false
Appliance Dishwasher, Disposal
Exterior
Exterior Feature Fire Pit
Fence Back Yard
Utilities Available Cable Available, Gas
Waterfront Description None
Roof Type Shingle
Garage false
Building
Foundation Crawl Space, Slab
Sewer Public Sewer
Water City
Architectural Style Transitional
Level or Stories Split Level
Structure Type Brick Partial,Hardboard Siding
New Construction false
Schools
Elementary Schools Unspecified
Middle Schools Unspecified
High Schools Unspecified
Others
Senior Community false
Acceptable Financing Cash, Conventional, FHA, VA Loan
Horse Property None
Listing Terms Cash, Conventional, FHA, VA Loan
Special Listing Condition None
Read Less
Want to know what your home might be worth? Contact us for a FREE valuation!

Our team is ready to help you sell your home for the highest possible price ASAP
© 2024 Listings courtesy of Canopy MLS as distributed by MLS GRID. All Rights Reserved.
Bought with Earl Riddle • Rowan Realty Ltd.








