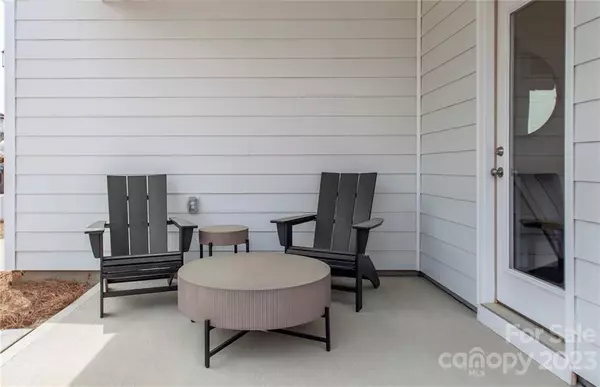$353,460
$353,460
For more information regarding the value of a property, please contact us for a free consultation.
10132 Guardian DR #274 Charlotte, NC 28273
3 Beds
3 Baths
1,521 SqFt
Key Details
Sold Price $353,460
Property Type Townhouse
Sub Type Townhouse
Listing Status Sold
Purchase Type For Sale
Square Footage 1,521 sqft
Price per Sqft $232
Subdivision Pringle Towns
MLS Listing ID 3932054
Sold Date 04/26/23
Bedrooms 3
Full Baths 2
Half Baths 1
Construction Status Under Construction
HOA Fees $145/mo
HOA Y/N 1
Abv Grd Liv Area 1,521
Year Built 2023
Property Description
This End Unit Graylyn Design offers a open concept floor plan with single bay rear load garage and private rear patio. The spacious kitchen is open to the great room and dining area and features Kitchen Aid SS Appliances.
The owner's suite offers a tray ceiling, large walk in shower, and great closet space! Conveniently located close to shops, restaurants, and entertainment venues. Pool and cabana planned for future amenity.
Location
State NC
County Mecklenburg
Building/Complex Name Pringle Towns
Zoning RES
Interior
Interior Features Attic Other, Cable Prewire, Entrance Foyer, Kitchen Island, Open Floorplan, Pantry, Tray Ceiling(s), Walk-In Closet(s)
Heating Electric, Forced Air
Cooling Central Air
Flooring Carpet, Tile, Vinyl
Fireplace false
Appliance Dishwasher, Disposal, Electric Oven, Electric Water Heater, Microwave, Plumbed For Ice Maker
Exterior
Garage Spaces 1.0
Community Features Cabana, Outdoor Pool, Sidewalks, Street Lights
Utilities Available Cable Available
Roof Type Shingle
Parking Type Garage, Garage Door Opener, Garage Faces Rear
Garage true
Building
Lot Description End Unit
Foundation Slab
Builder Name Pulte Group
Sewer Public Sewer
Water City
Level or Stories Two
Structure Type Fiber Cement
New Construction true
Construction Status Under Construction
Schools
Elementary Schools Steele Creek
Middle Schools Kennedy
High Schools Olympic
Others
HOA Name Cusick Community Management
Senior Community false
Acceptable Financing Cash, Conventional, Exchange, FHA, VA Loan
Listing Terms Cash, Conventional, Exchange, FHA, VA Loan
Special Listing Condition None
Read Less
Want to know what your home might be worth? Contact us for a FREE valuation!

Our team is ready to help you sell your home for the highest possible price ASAP
© 2024 Listings courtesy of Canopy MLS as distributed by MLS GRID. All Rights Reserved.
Bought with Alana Blot • Corcoran HM Properties








