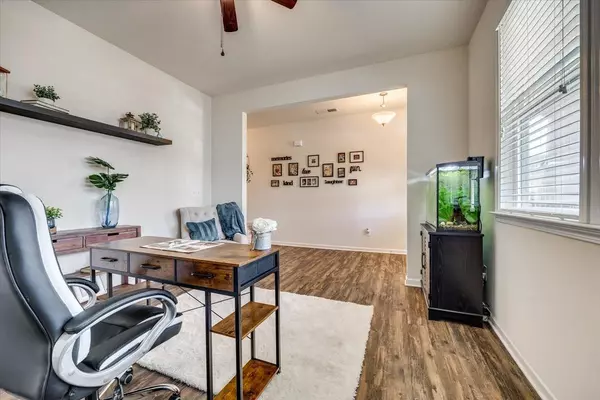$445,000
$445,000
For more information regarding the value of a property, please contact us for a free consultation.
1856 Burlington DR York, SC 29745
3 Beds
3 Baths
2,574 SqFt
Key Details
Sold Price $445,000
Property Type Single Family Home
Sub Type Single Family Residence
Listing Status Sold
Purchase Type For Sale
Square Footage 2,574 sqft
Price per Sqft $172
Subdivision Kings Grove Manor
MLS Listing ID 4005689
Sold Date 04/26/23
Style Arts and Crafts
Bedrooms 3
Full Baths 2
Half Baths 1
Construction Status Completed
HOA Fees $66/qua
HOA Y/N 1
Abv Grd Liv Area 2,574
Year Built 2017
Lot Size 9,583 Sqft
Acres 0.22
Lot Dimensions 56x121x100x138
Property Description
This Adorable home in Kings Grove is ready for you! Enhanced with a beautiful front porch, you can decorate for every season. Inside, the hard surface flooring runs throughout the main living areas. It's not only low maintenance, but very attractive too! A flex room at the front of the home is currently used as an office but can easily be dressed up as a dining room or whatever suits your needs. From there, you will love the open concept kitchen, breakfast area & family room! Primary Suite is also conveniently located on the main level with a deep walk-in closet. Upstairs we have 2 large bedrooms & a massive loft! The possibilities are endless for this space! Outside, relax in the privacy of the screened porch overlooking the fully fenced rear yard. Kings Grove is home to wonderful amenities like walking trails, pocket parks, and an outdoor pool. Award winning schools, low SC taxes, & super close to Lake Wylie! Builder warranty still in effect, & lifetime warranty for screened porch.
Location
State SC
County York
Zoning R
Rooms
Main Level Bedrooms 1
Interior
Interior Features Attic Stairs Pulldown, Kitchen Island, Open Floorplan, Walk-In Closet(s), Walk-In Pantry
Heating Central
Cooling Central Air
Flooring Carpet, Tile, Vinyl
Appliance Dishwasher, Dryer, Exhaust Fan, Gas Range, Microwave, Refrigerator, Washer
Exterior
Garage Spaces 2.0
Fence Back Yard, Fenced
Community Features Outdoor Pool, Picnic Area, Playground, Recreation Area, Sidewalks, Street Lights, Walking Trails
Utilities Available Electricity Connected, Gas
Parking Type Driveway, Attached Garage, Garage Door Opener, Garage Faces Front
Garage true
Building
Lot Description Level
Foundation Slab
Builder Name Mattamy
Sewer County Sewer
Water County Water
Architectural Style Arts and Crafts
Level or Stories Two
Structure Type Stone, Vinyl
New Construction false
Construction Status Completed
Schools
Elementary Schools Crowders Creek
Middle Schools Oak Ridge
High Schools Clover
Others
HOA Name RCM
Senior Community false
Restrictions Architectural Review
Acceptable Financing Cash, Conventional, FHA, USDA Loan, VA Loan
Listing Terms Cash, Conventional, FHA, USDA Loan, VA Loan
Special Listing Condition None
Read Less
Want to know what your home might be worth? Contact us for a FREE valuation!

Our team is ready to help you sell your home for the highest possible price ASAP
© 2024 Listings courtesy of Canopy MLS as distributed by MLS GRID. All Rights Reserved.
Bought with Dana Marchand • Allen Tate Realtors - RH








