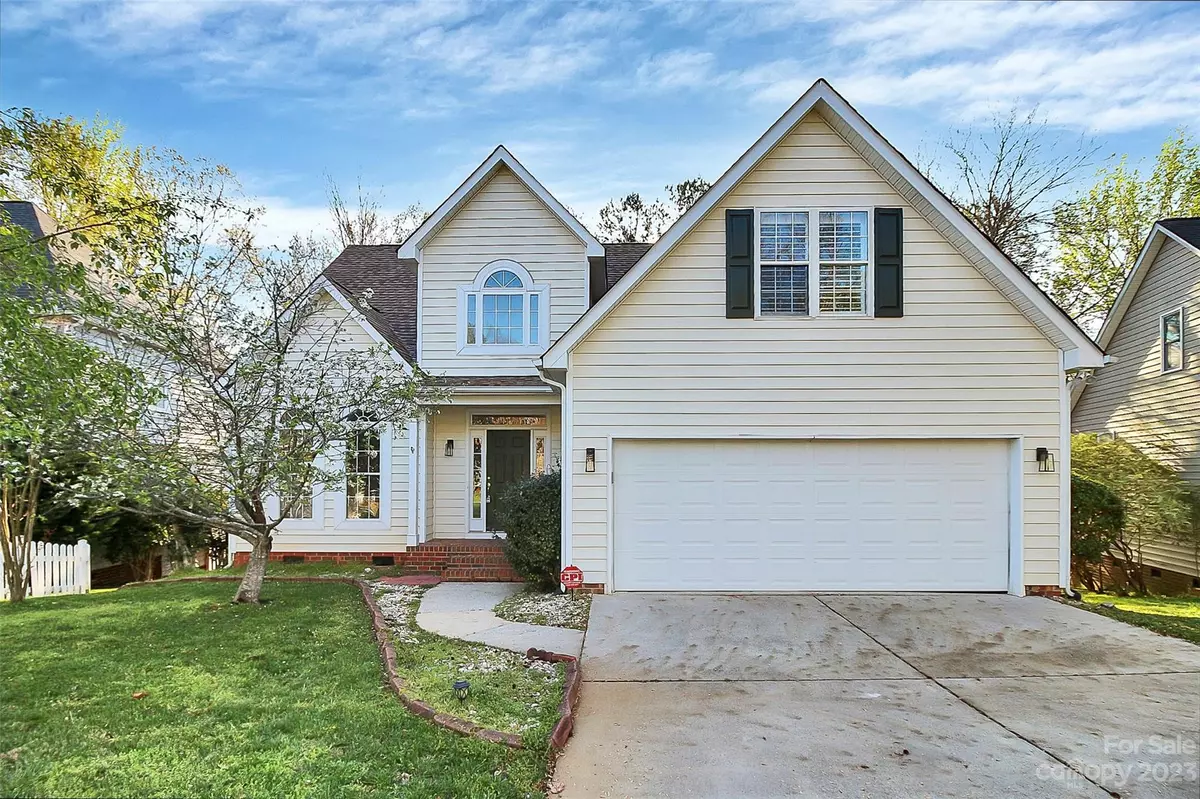$554,000
$554,000
For more information regarding the value of a property, please contact us for a free consultation.
6201 Tuskan DR Charlotte, NC 28270
4 Beds
3 Baths
2,308 SqFt
Key Details
Sold Price $554,000
Property Type Single Family Home
Sub Type Single Family Residence
Listing Status Sold
Purchase Type For Sale
Square Footage 2,308 sqft
Price per Sqft $240
Subdivision Bishops Ridge
MLS Listing ID 4015947
Sold Date 04/28/23
Bedrooms 4
Full Baths 2
Half Baths 1
HOA Fees $150/mo
HOA Y/N 1
Abv Grd Liv Area 2,308
Year Built 1998
Lot Size 8,712 Sqft
Acres 0.2
Property Description
Welcome home to a well maintained 2-story house here in the sought-after Bishops Ridge community! This house features fantastic privacy sitting on a quiet cul-de-sac street with a wooded back yard. High ceilings in the foyer and in the living room really contribute to the open feel. Hardwood floors have been freshly re-finished and all carpets are brand new. Enjoy the main level primary bedroom with large windows to the wooded back yard. Rear windows on the main floor have plantation shutters. Upstairs features 3 more bedrooms and surprisingly large attic storage. One of the bedrooms upstairs features a wet bar as well! Don't miss this great opportunity to live in the Bishop Ridge community with McAlpine Greenway access just over a half mile away, Southpark mall a short drive away, and an easy drive to Uptown Charlotte!
Location
State NC
County Mecklenburg
Zoning R6PUD
Rooms
Main Level Bedrooms 1
Interior
Interior Features Cable Prewire, Cathedral Ceiling(s), Drop Zone, Entrance Foyer, Pantry, Storage, Tray Ceiling(s), Vaulted Ceiling(s), Walk-In Closet(s), Wet Bar
Heating Forced Air, Natural Gas
Cooling Ceiling Fan(s), Central Air
Flooring Carpet, Wood
Fireplaces Type Gas Log, Living Room
Appliance Bar Fridge, Dishwasher, Disposal, Electric Oven, Electric Water Heater, Exhaust Fan, Gas Cooktop, Microwave, Oven, Wall Oven
Exterior
Garage Spaces 2.0
Community Features Clubhouse, Outdoor Pool, Tennis Court(s)
Utilities Available Cable Connected, Electricity Connected, Gas, Underground Power Lines, Underground Utilities
Waterfront Description None
Roof Type Shingle
Parking Type Attached Garage, Garage Door Opener, Garage Faces Front, Keypad Entry
Garage true
Building
Lot Description Wooded, Wooded
Foundation Crawl Space
Sewer Public Sewer
Water City
Level or Stories Two
Structure Type Vinyl
New Construction false
Schools
Elementary Schools Lansdowne
Middle Schools Mcclintock
High Schools East Mecklenburg
Others
HOA Name William Douglas
Senior Community false
Restrictions Architectural Review
Acceptable Financing Cash, Conventional, FHA, VA Loan
Horse Property None
Listing Terms Cash, Conventional, FHA, VA Loan
Special Listing Condition None
Read Less
Want to know what your home might be worth? Contact us for a FREE valuation!

Our team is ready to help you sell your home for the highest possible price ASAP
© 2024 Listings courtesy of Canopy MLS as distributed by MLS GRID. All Rights Reserved.
Bought with Jan Kachellek • Allen Tate SouthPark








