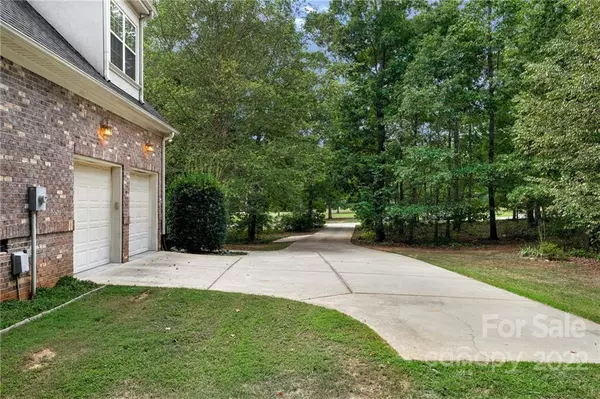$600,581
$635,000
5.4%For more information regarding the value of a property, please contact us for a free consultation.
301 Brigadier DR #20 Clover, SC 29710
3 Beds
4 Baths
2,946 SqFt
Key Details
Sold Price $600,581
Property Type Single Family Home
Sub Type Single Family Residence
Listing Status Sold
Purchase Type For Sale
Square Footage 2,946 sqft
Price per Sqft $203
Subdivision West Pointe
MLS Listing ID 3899006
Sold Date 05/03/23
Style Transitional
Bedrooms 3
Full Baths 3
Half Baths 1
Abv Grd Liv Area 2,946
Year Built 2004
Lot Size 2.330 Acres
Acres 2.33
Property Description
MOTIVATED SELLER of this 3 bed 3.5 bath, full brick, 1.5 story home with recently re-finished hardwoods, Interior paint, professionally cleaned inside and out. Ready to move in home in the West Pointe neighborhood in Clover. Property has a 2.33 acre corner lot that is surrounded by trees for added privacy. Home has a 2 story Foyer in the entry and Great room that leads to an open floor plan for large family gatherings. No carpets on the main living level. All hardwoods or tile. Recently added hardwoods in 2 bedrooms on main. Primary Bedroom is on main with ensuite bath with garden tub and walk in closet. Upstairs has a bonus room with a possible bedroom with an ensuite completely updated bathroom that could be a second primary bedroom. Seller is offering a Flooring Credit to replace the Carpet upstairs. Outside living space has covered back porch leading to brick patio with fire pit and stone bench. Home shows intense pride of ownership. Very well maintained property.
Location
State SC
County York
Zoning PD
Rooms
Main Level Bedrooms 3
Interior
Interior Features Attic Stairs Pulldown, Attic Walk In, Breakfast Bar, Cathedral Ceiling(s), Garden Tub, Open Floorplan, Pantry, Walk-In Closet(s)
Heating Forced Air, Natural Gas
Cooling Ceiling Fan(s), Central Air
Flooring Carpet, Tile, Wood
Fireplaces Type Fire Pit, Gas Log, Great Room
Fireplace true
Appliance Dishwasher, Gas Range, Gas Water Heater
Exterior
Exterior Feature Fire Pit
Garage Spaces 2.0
Community Features Street Lights
Waterfront Description None
Roof Type Shingle
Parking Type Attached Garage, Parking Space(s)
Garage true
Building
Lot Description Level, Paved, Wooded
Foundation Crawl Space
Sewer Septic Installed
Water Well
Architectural Style Transitional
Level or Stories One and One Half
Structure Type Brick Full
New Construction false
Schools
Elementary Schools Griggs Road
Middle Schools Clover
High Schools Clover
Others
Senior Community false
Restrictions No Representation
Acceptable Financing Cash, Conventional
Listing Terms Cash, Conventional
Special Listing Condition None
Read Less
Want to know what your home might be worth? Contact us for a FREE valuation!

Our team is ready to help you sell your home for the highest possible price ASAP
© 2024 Listings courtesy of Canopy MLS as distributed by MLS GRID. All Rights Reserved.
Bought with Joey Lindsey • Keller Williams Ballantyne Area








