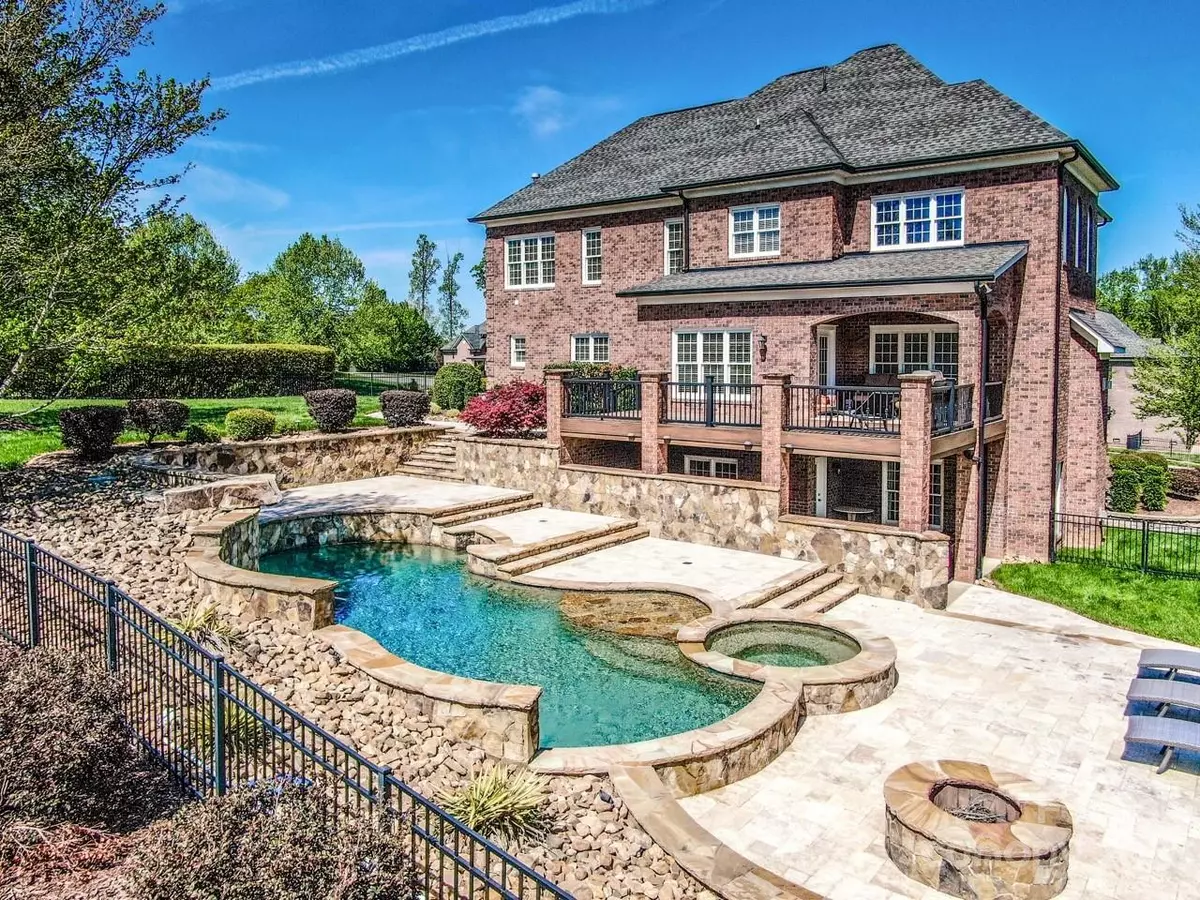$1,092,500
$1,125,000
2.9%For more information regarding the value of a property, please contact us for a free consultation.
4130 Burnage Hall RD Harrisburg, NC 28075
5 Beds
6 Baths
6,165 SqFt
Key Details
Sold Price $1,092,500
Property Type Single Family Home
Sub Type Single Family Residence
Listing Status Sold
Purchase Type For Sale
Square Footage 6,165 sqft
Price per Sqft $177
Subdivision Abbington
MLS Listing ID 4019651
Sold Date 05/18/23
Style Transitional
Bedrooms 5
Full Baths 5
Half Baths 1
HOA Fees $58/ann
HOA Y/N 1
Abv Grd Liv Area 4,182
Year Built 2005
Lot Size 0.500 Acres
Acres 0.5
Property Description
Immerse yourself in this luxurious Custom Built Brick home that boasts 5Br/5.5Ba. Spacious 2 story Great Room w/Gas Fireplace,Custom Cherry Built Ins. Chef’s Kitchen w/Large Island, Granite Counters, Tile Backsplash, SS Appliances, Electric Cook-Top.Guest Bedroom w/Private Ensuite on MAIN floor. Upstairs features Primary Bedroom w/Trey Ceiling,Hardwood floors,Private Sitting Area w/gas fireplace. Remodeled spa-like En-Suite w/Heated Marble Floors, Soaker Tub, Stand up Marble Shower & Dual Vanities, His & Her Walk In Custom Closet. 3 Add Bedrooms & 2 Full Bath. Walkout basement features Travertine floors, Family Room w/Stone Fireplace, Wet Bar, Billiard Area, Media Room, 2 Large Rooms (currently used as gym),Full bath w/ Custom Shower w/ 7 body jets. Outdoor Oasis features Heated In Ground Salt Water Pool & Hot Tub w/Smart Control, Large Open Deck, Covered Private Deck, Irrigation System, Outdoor Security/Lighting & Extensive Landscaping. 3 Car Garage w/ Epoxy flooring, Extra storage.
Location
State NC
County Cabarrus
Zoning CURM-1
Rooms
Basement Finished
Main Level Bedrooms 1
Interior
Interior Features Attic Walk In, Built-in Features, Kitchen Island, Open Floorplan, Tray Ceiling(s), Walk-In Closet(s), Walk-In Pantry, Wet Bar
Heating Forced Air, Natural Gas
Cooling Ceiling Fan(s), Central Air
Flooring Carpet, Marble, Tile, Wood
Fireplaces Type Gas Log, Great Room, Primary Bedroom
Fireplace true
Appliance Bar Fridge, Dishwasher, Disposal, Electric Cooktop, Microwave, Self Cleaning Oven, Tankless Water Heater, Wall Oven
Exterior
Exterior Feature Fire Pit, Hot Tub, In-Ground Irrigation, In Ground Pool
Garage Spaces 3.0
Fence Back Yard, Fenced
Community Features Clubhouse, Outdoor Pool, Playground, Sidewalks, Street Lights, Tennis Court(s)
Roof Type Shingle
Garage true
Building
Foundation Basement
Builder Name Grady Cook
Sewer Public Sewer
Water City
Architectural Style Transitional
Level or Stories Two
Structure Type Brick Full
New Construction false
Schools
Elementary Schools Hickory Ridge
Middle Schools Hickory Ridge
High Schools Hickory Ridge
Others
HOA Name Evergreen Lifestyle
Senior Community false
Restrictions Other - See Remarks
Acceptable Financing Cash, Conventional, FHA, VA Loan
Listing Terms Cash, Conventional, FHA, VA Loan
Special Listing Condition None
Read Less
Want to know what your home might be worth? Contact us for a FREE valuation!

Our team is ready to help you sell your home for the highest possible price ASAP
© 2024 Listings courtesy of Canopy MLS as distributed by MLS GRID. All Rights Reserved.
Bought with Kamal Dawra • K.M.D. Realty Inc.








