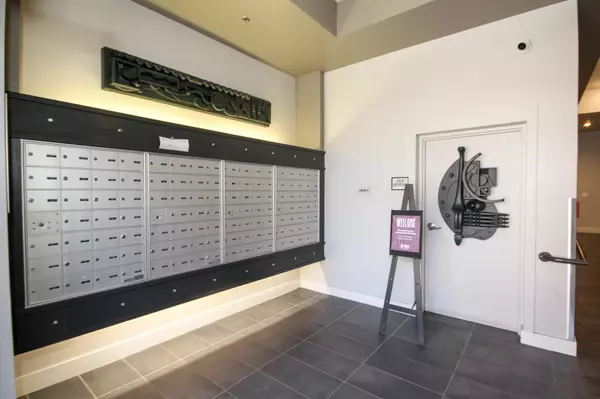$265,000
$258,000
2.7%For more information regarding the value of a property, please contact us for a free consultation.
2125 Southend DR #334 Charlotte, NC 28203
1 Bed
1 Bath
542 SqFt
Key Details
Sold Price $265,000
Property Type Condo
Sub Type Condominium
Listing Status Sold
Purchase Type For Sale
Square Footage 542 sqft
Price per Sqft $488
Subdivision The Village Of South End
MLS Listing ID 4014357
Sold Date 05/19/23
Bedrooms 1
Full Baths 1
Construction Status Completed
HOA Fees $186/mo
HOA Y/N 1
Abv Grd Liv Area 542
Year Built 2004
Property Description
MOVE-IN READY studio condo in highly desired Southend Village! Take the convenience of the elevator or park in the gated garage to the 3rd floor, and this unit greets you with its airy, OPEN FLOORPLAN! This cute condo SHOWS LARGE, with its kitchen featuring great cabinet space planning and opening right into the cozy, bright Great Room & dining area w/ an oversized window, filling the condo w/ great natural lighting. Open primary bedroom & full bath w/ tiled walk-in shower & walk-in closet w/ laundry! New lighting, new LVP flooring in laundry, & new gray paint palette perfectly complements the prefinished wood floors. Unbeatable location that is only a few blocks to Dilworth & Uptown Charlotte. Excellent community where you can walk or bike to many restaurants, breweries, coffee shops, and explore shopping options. Hop on the nearby light rail station to explore even more nightlife options! Located in highly coveted Myers Park HS zoning. Come tour this beautiful condo before it's gone!
Location
State NC
County Mecklenburg
Building/Complex Name The Village of South End
Zoning MUDDO
Rooms
Main Level Bedrooms 1
Interior
Interior Features Cable Prewire, Open Floorplan
Heating Central, Electric
Cooling Ceiling Fan(s), Central Air
Flooring Hardwood, Tile
Fireplace false
Appliance Dishwasher, Disposal, Electric Cooktop, Electric Water Heater, Refrigerator, Washer/Dryer
Exterior
Community Features Elevator
Parking Type Parking Deck
Garage true
Building
Foundation Slab
Sewer Public Sewer
Water City
Level or Stories One
Structure Type Brick Full
New Construction false
Construction Status Completed
Schools
Elementary Schools Dilworth Latta Campus/Dilworth Sedgefield Campus
Middle Schools Sedgefield
High Schools Myers Park
Others
HOA Name CAMS
Senior Community false
Acceptable Financing Cash, Conventional
Listing Terms Cash, Conventional
Special Listing Condition None
Read Less
Want to know what your home might be worth? Contact us for a FREE valuation!

Our team is ready to help you sell your home for the highest possible price ASAP
© 2024 Listings courtesy of Canopy MLS as distributed by MLS GRID. All Rights Reserved.
Bought with Cecelia McNorrill • Brandon Lawn Real Estate LLC








