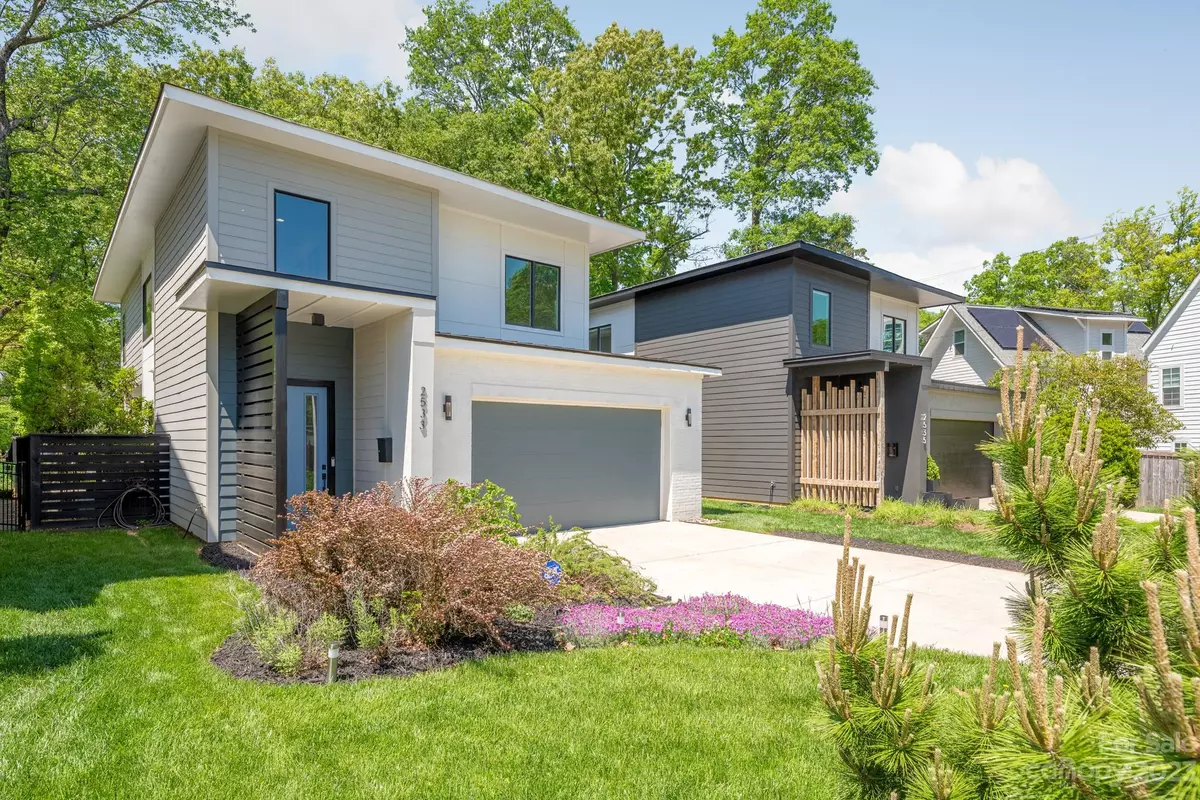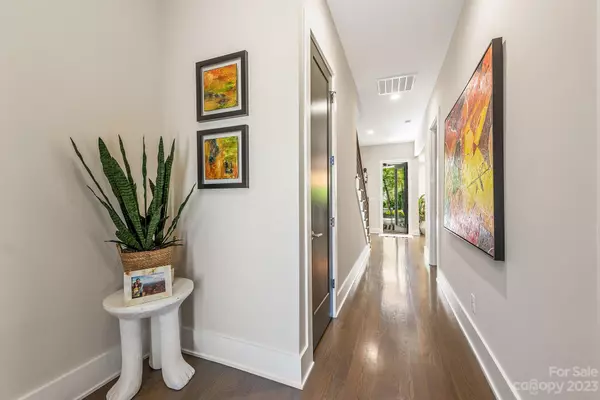$950,000
$864,900
9.8%For more information regarding the value of a property, please contact us for a free consultation.
2533 Lola AVE Charlotte, NC 28205
3 Beds
3 Baths
2,419 SqFt
Key Details
Sold Price $950,000
Property Type Single Family Home
Sub Type Single Family Residence
Listing Status Sold
Purchase Type For Sale
Square Footage 2,419 sqft
Price per Sqft $392
Subdivision Villa Heights
MLS Listing ID 4022253
Sold Date 05/22/23
Style Contemporary,Modern
Bedrooms 3
Full Baths 2
Half Baths 1
Abv Grd Liv Area 2,419
Year Built 2017
Lot Size 9,583 Sqft
Acres 0.22
Property Description
Masterful Execution of Modernism. Peaceful Perfection Comforts You in an Amazing Open Living Experience. Loads of Windows Bring the Beauty of Nature Indoors. Serene Yard Retreat Complete with Outdoor Living & Dining Amongst Native NC Flora & Fauna. The Living Experience is Rich with Style and Performance. European-Styled Kitchen (Stainless Appliance Package, Smooth-Front Cabinetry, Premium Countertops & Modern Lighting) Opens to Large Family Room and Open Dining for Gathering. Fireplace Feature Allures and Creates a Space for Connection. Immaculate Condition Inside and Outside. Your Own 4.9 kWdc Solar Power System (Sunpower) Creates Savings. Quiet Primary Suite Features an Oversized Primary Bedroom, Large Walk-In Closet + Dressing Area, En-Suite Bathroom. Loft at Top of Landing is Valuable Flex Space. Enjoy your Villa Heights Neighborhood Location for Walking & Jogging to Cordelia Park + Greenway. Stroll up to The Plaza for Food & Fun. Bike or Drive to NoDa and Midwood in Minutes.
Location
State NC
County Mecklenburg
Zoning R-22MF
Interior
Interior Features Attic Other, Entrance Foyer, Kitchen Island, Open Floorplan, Walk-In Pantry
Heating Central, Heat Pump, Natural Gas
Cooling Central Air
Flooring Tile, Wood
Fireplaces Type Family Room, Other - See Remarks
Fireplace true
Appliance Dishwasher, Disposal, Electric Water Heater, Exhaust Hood, Gas Range, Microwave, Plumbed For Ice Maker, Refrigerator
Exterior
Exterior Feature Hot Tub, Other - See Remarks
Garage Spaces 2.0
Fence Back Yard
Utilities Available Underground Power Lines
Roof Type Shingle
Parking Type Driveway, Attached Garage, Garage Door Opener, Garage Faces Front
Garage true
Building
Foundation Slab
Builder Name Vista Homes
Sewer Public Sewer
Water City
Architectural Style Contemporary, Modern
Level or Stories Two
Structure Type Brick Partial,Fiber Cement
New Construction false
Schools
Elementary Schools Villa Heights
Middle Schools Eastway
High Schools Garinger
Others
Senior Community false
Acceptable Financing Cash, Conventional
Listing Terms Cash, Conventional
Special Listing Condition None
Read Less
Want to know what your home might be worth? Contact us for a FREE valuation!

Our team is ready to help you sell your home for the highest possible price ASAP
© 2024 Listings courtesy of Canopy MLS as distributed by MLS GRID. All Rights Reserved.
Bought with Missy Stewart • Dickens Mitchener & Associates Inc








