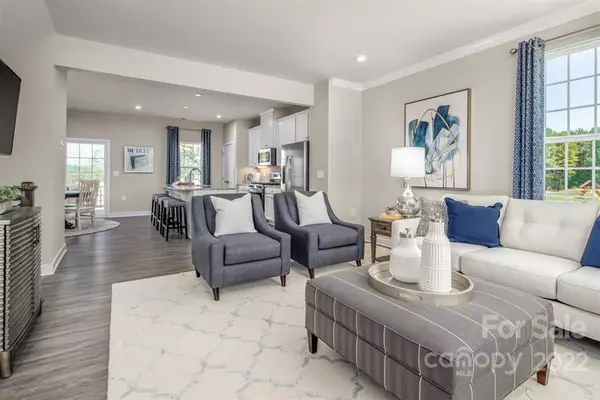$367,260
$367,260
For more information regarding the value of a property, please contact us for a free consultation.
450 Lahinch DR #1031D Tega Cay, SC 29708
3 Beds
3 Baths
1,978 SqFt
Key Details
Sold Price $367,260
Property Type Townhouse
Sub Type Townhouse
Listing Status Sold
Purchase Type For Sale
Square Footage 1,978 sqft
Price per Sqft $185
Subdivision Trinity Townes
MLS Listing ID 3854164
Sold Date 05/24/23
Style Transitional
Bedrooms 3
Full Baths 2
Half Baths 1
Construction Status Under Construction
HOA Fees $137/mo
HOA Y/N 1
Abv Grd Liv Area 1,978
Year Built 2023
Lot Dimensions 22x85
Property Description
This 3-story townhome offers a great open living concept with a large lower level Finished Rec Room. LVP flooring in Foyer and throughout the main level, along with a spacious kitchen with a large kitchen island. A bright Dining Room provides lots of natural light and extra space for entertaining. A sliding glass door at the rear of the home opens onto a 10 x 12 deck to enjoy your beautiful summer evenings. 3 bedrooms and a laundry room on the upper level including the owner's suite which features a walk-in shower AND a garden tub! There is an option to add a full bath on the lower level where the rec room is located. Trinity Townes is a half mile from Lake Wylie access and 1/2 mile from Model A Brewing and popular restaurants and shopping. I-77 is a short drive away for an easy commute. April 2023 delivery.
Location
State SC
County York
Building/Complex Name Trinity Townes
Zoning R-22MF
Interior
Interior Features Cable Prewire, Entrance Foyer, Kitchen Island, Pantry, Walk-In Closet(s)
Cooling Central Air
Flooring Carpet, Tile, Vinyl
Fireplace false
Appliance Dishwasher, Disposal, Electric Range, Gas Water Heater, Microwave
Exterior
Garage Spaces 2.0
Roof Type Shingle
Parking Type Attached Garage
Garage true
Building
Foundation Slab
Builder Name Ryan Homes
Sewer Public Sewer
Water City
Architectural Style Transitional
Level or Stories Three
Structure Type Hardboard Siding
New Construction true
Construction Status Under Construction
Schools
Elementary Schools Gold Hill
Middle Schools Gold Hill
High Schools Fort Mill
Others
HOA Name Kuester
Senior Community false
Acceptable Financing Cash, Conventional, FHA, VA Loan
Listing Terms Cash, Conventional, FHA, VA Loan
Special Listing Condition None
Read Less
Want to know what your home might be worth? Contact us for a FREE valuation!

Our team is ready to help you sell your home for the highest possible price ASAP
© 2024 Listings courtesy of Canopy MLS as distributed by MLS GRID. All Rights Reserved.
Bought with Non Member • MLS Administration








