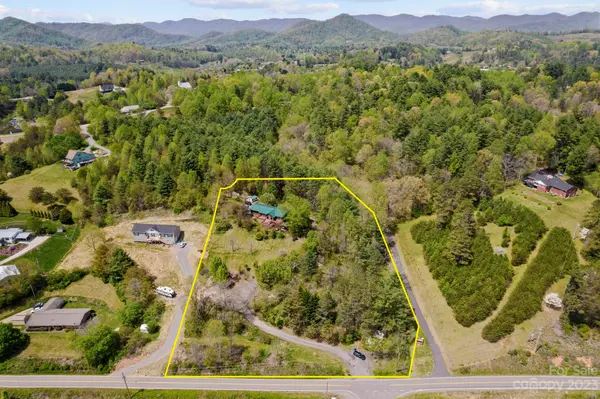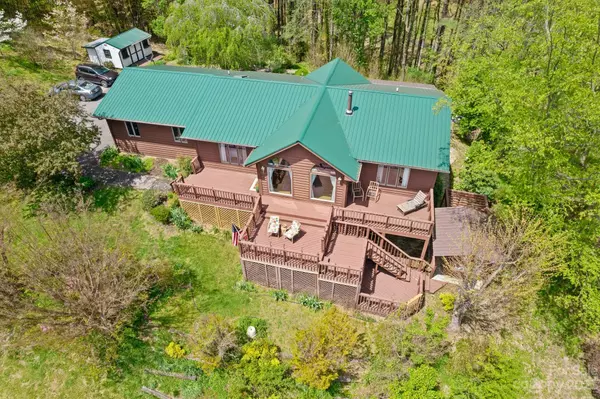$519,400
$530,000
2.0%For more information regarding the value of a property, please contact us for a free consultation.
384 Turkey Creek RD Leicester, NC 28748
3 Beds
3 Baths
2,825 SqFt
Key Details
Sold Price $519,400
Property Type Single Family Home
Sub Type Single Family Residence
Listing Status Sold
Purchase Type For Sale
Square Footage 2,825 sqft
Price per Sqft $183
Subdivision Highland Hills
MLS Listing ID 4019349
Sold Date 05/26/23
Style Traditional
Bedrooms 3
Full Baths 3
Abv Grd Liv Area 1,571
Year Built 1990
Lot Size 2.830 Acres
Acres 2.83
Lot Dimensions Per Tax Records
Property Description
This home has great privacy situated in beautiful Leicester featuring breathtaking pastoral views! This property is pre-inspected & move-in ready. 2.83 acres of private land with established trees & landscaping, featuring a main level attached garage, 3 bed & 2 full bath on main with tons of bonus finished space in the walk-out basement. Exposed wood beams in the living room accent the vaulted ceilings and the wood stove with stone backdrop is eye-catching and cozy! Some other highlights of this home are abundant outdoor living areas to enjoy the peacefulness of the country setting! Deer frequent this property and Spring is a great time to enjoy the wildlife, trees and plants here. Plenty of room for home office, studio, etc. and tons of storage. Don't forget the detached workshop/shed building with power - great for your hobby or crafting. Make sure to see the Property Video here: https://wncrealestatephotography.aryeo.com/videos/64fcc0d0-2a3c-40b9-9d6a-f8a53d03988d
Location
State NC
County Buncombe
Zoning OU
Rooms
Basement Daylight, Exterior Entry, Finished, Interior Entry, Walk-Out Access
Main Level Bedrooms 3
Interior
Interior Features Split Bedroom, Vaulted Ceiling(s), Walk-In Closet(s)
Heating Electric, Heat Pump
Cooling Ceiling Fan(s), Heat Pump
Flooring Carpet, Laminate, Linoleum, Tile
Fireplaces Type Living Room, Wood Burning Stove
Fireplace true
Appliance Dishwasher, Dryer, Electric Oven, Electric Range, Electric Water Heater, Microwave, Refrigerator, Washer
Exterior
Garage Spaces 2.0
Utilities Available Cable Available, Wired Internet Available
View Mountain(s), Year Round
Roof Type Metal
Parking Type Driveway, Attached Garage
Garage true
Building
Lot Description Private, Sloped, Wooded, Views, Wooded
Foundation Basement
Sewer Septic Installed
Water Well
Architectural Style Traditional
Level or Stories One
Structure Type Wood
New Construction false
Schools
Elementary Schools Leicester/Eblen
Middle Schools Clyde A Erwin
High Schools Clyde A Erwin
Others
Senior Community false
Restrictions Other - See Remarks
Acceptable Financing Cash, Conventional, USDA Loan, VA Loan
Listing Terms Cash, Conventional, USDA Loan, VA Loan
Special Listing Condition None
Read Less
Want to know what your home might be worth? Contact us for a FREE valuation!

Our team is ready to help you sell your home for the highest possible price ASAP
© 2024 Listings courtesy of Canopy MLS as distributed by MLS GRID. All Rights Reserved.
Bought with Scott Mills • Allen Tate/Beverly-Hanks Asheville-North








