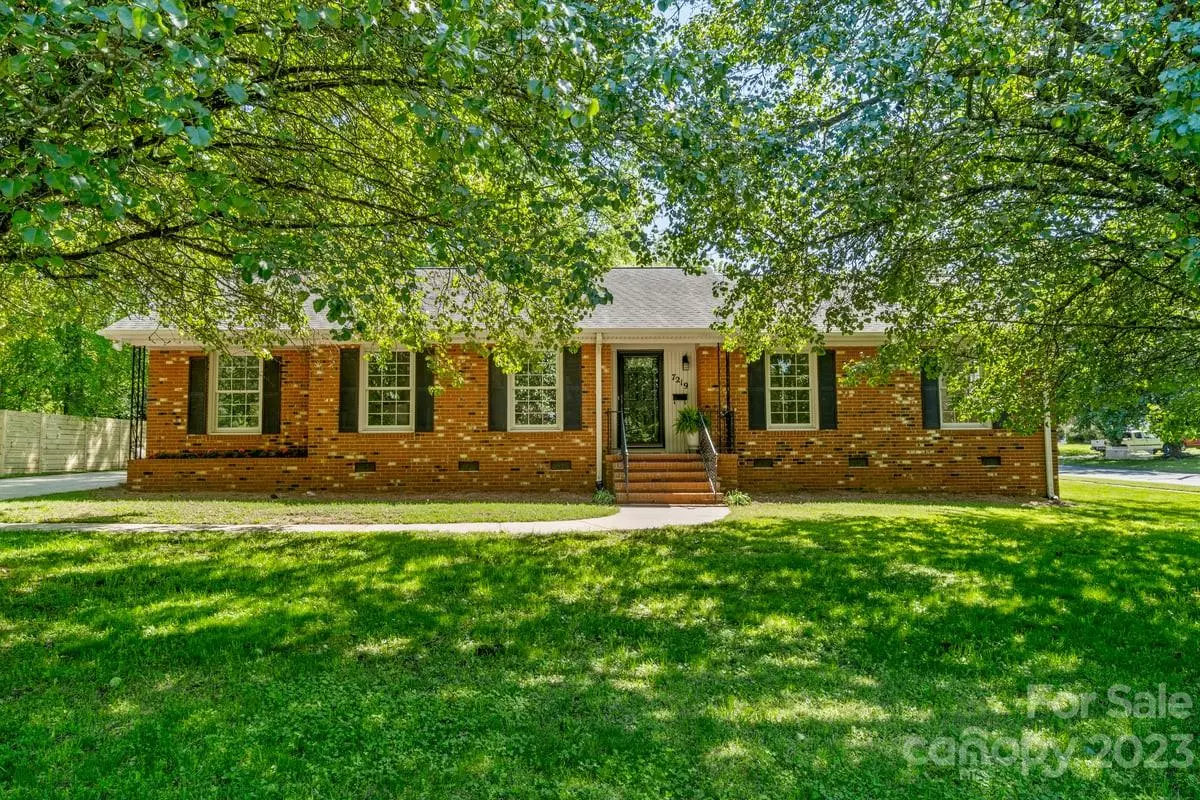$515,000
$519,000
0.8%For more information regarding the value of a property, please contact us for a free consultation.
7219 Rockledge DR Charlotte, NC 28210
3 Beds
2 Baths
1,727 SqFt
Key Details
Sold Price $515,000
Property Type Single Family Home
Sub Type Single Family Residence
Listing Status Sold
Purchase Type For Sale
Square Footage 1,727 sqft
Price per Sqft $298
Subdivision Starmount
MLS Listing ID 4021880
Sold Date 06/01/23
Bedrooms 3
Full Baths 2
Abv Grd Liv Area 1,727
Year Built 1964
Lot Size 0.350 Acres
Acres 0.35
Property Description
Welcome home to this oversized beautiful brick home in popular Starmount! Nestled on a large, flat corner lot towards the quiet back of the neighborhood, this home features 3 bedrooms, 2 full bathrooms, 2 living areas plus a separate dining room. Upon entry, you'll be greeted with the large, light filled living room overlooking luscious front yard trees. Pass through the separate dining room to the kitchen with freshly painted white cabinetry, new flooring, new quartz counters & new sink. Off the kitchen is the laundry room w/ shelving & second entry door to the back yard. The focal point in the family room is a cozy white brick wood-burning fireplace in addition to a computer niche, built-in shelving & charming white paneling. Down the hall is a full bath shared by two guest bedrooms. The spacious primary suite has two closets & ensuite full bath with tile surround shower. Stroll down Rockledge to hop on the Sugar Creek Greenway or visit Starclaire Recreational Club down the street.
Location
State NC
County Mecklenburg
Zoning R4
Rooms
Main Level Bedrooms 3
Interior
Interior Features Built-in Features
Heating Central, Natural Gas
Cooling Central Air
Flooring Tile, Wood
Fireplaces Type Family Room
Fireplace true
Appliance Dishwasher, Electric Range, Gas Water Heater, Microwave
Exterior
Garage false
Building
Lot Description Corner Lot
Foundation Crawl Space
Sewer Public Sewer
Water City
Level or Stories One
Structure Type Brick Full, Vinyl
New Construction false
Schools
Elementary Schools Unspecified
Middle Schools Unspecified
High Schools Unspecified
Others
Senior Community false
Acceptable Financing Cash, Conventional
Listing Terms Cash, Conventional
Special Listing Condition Estate
Read Less
Want to know what your home might be worth? Contact us for a FREE valuation!

Our team is ready to help you sell your home for the highest possible price ASAP
© 2024 Listings courtesy of Canopy MLS as distributed by MLS GRID. All Rights Reserved.
Bought with Tom Fisher • Corcoran HM Properties








