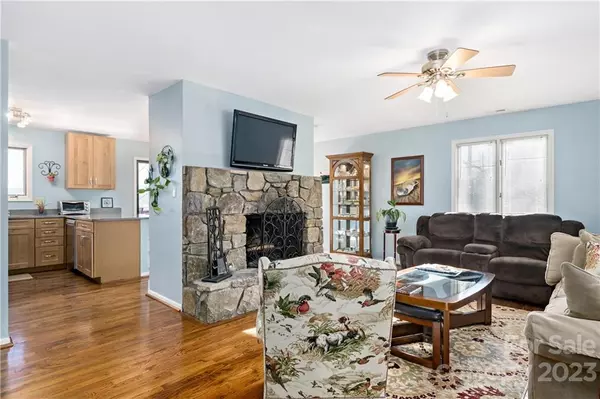$405,000
$419,900
3.5%For more information regarding the value of a property, please contact us for a free consultation.
434 Usdasdi DR #L05/U21 Brevard, NC 28712
2 Beds
2 Baths
1,177 SqFt
Key Details
Sold Price $405,000
Property Type Single Family Home
Sub Type Single Family Residence
Listing Status Sold
Purchase Type For Sale
Square Footage 1,177 sqft
Price per Sqft $344
Subdivision Connestee Falls
MLS Listing ID 3924543
Sold Date 06/12/23
Style Contemporary
Bedrooms 2
Full Baths 2
HOA Fees $297/ann
HOA Y/N 1
Abv Grd Liv Area 1,177
Year Built 1979
Lot Size 0.410 Acres
Acres 0.41
Property Description
Classic and cute Connestee Falls home which has been beautifully upgraded and blended with the original charm. Home features a fully remodeled kitchen with new granite counters, lighting, maple cabinets and stainless-steel appliances. A beautiful rock fireplace in the great room and natural hardwood floors throughout the home. The dining area opens to the upper-level deck which extends all the way to the master bedroom (with private sliding door) with spectacular views! New HVAC system, new water heater, both the windows and electrical panel were upgraded and more. The LL has a new deck with views and close to 1200 square feet with high ceilings and already plumbed for the 3rd bathroom which will instantly dbl the square footage if finished! Lot backs up to Green Space. Connestee Falls is a coveted, amenity rich gated community featuring 4 mountain lakes, miles of private hiking trails with waterfalls, pickleball, swimming, tennis, golf and so much more! Schedule your showing today!
Location
State NC
County Transylvania
Zoning None
Rooms
Main Level Bedrooms 2
Interior
Interior Features Breakfast Bar, Walk-In Closet(s)
Heating Electric, Forced Air, Heat Pump
Cooling Ceiling Fan(s), Central Air
Flooring Linoleum, Wood
Fireplaces Type Great Room, Wood Burning
Appliance Dishwasher, Dryer, Electric Cooktop, Electric Water Heater, Microwave, Oven, Refrigerator, Washer
Exterior
Community Features Clubhouse, Dog Park, Fitness Center, Game Court, Gated, Golf, Outdoor Pool, Picnic Area, Playground, RV/Boat Storage, Sport Court, Street Lights, Tennis Court(s), Walking Trails
Waterfront Description Lake
View Winter
Roof Type Shingle
Parking Type Parking Space(s)
Garage false
Building
Lot Description Sloped, Wooded, Views
Foundation Basement
Sewer Private Sewer
Water Community Well
Architectural Style Contemporary
Level or Stories One
Structure Type Wood
New Construction false
Schools
Elementary Schools Brevard
Middle Schools Brevard
High Schools Brevard
Others
HOA Name CFPOA
Senior Community false
Restrictions Architectural Review,Building,Manufactured Home Not Allowed,Modular Not Allowed,Short Term Rental Allowed,Square Feet
Special Listing Condition None
Read Less
Want to know what your home might be worth? Contact us for a FREE valuation!

Our team is ready to help you sell your home for the highest possible price ASAP
© 2024 Listings courtesy of Canopy MLS as distributed by MLS GRID. All Rights Reserved.
Bought with Dave Stansell • RE/MAX Results








