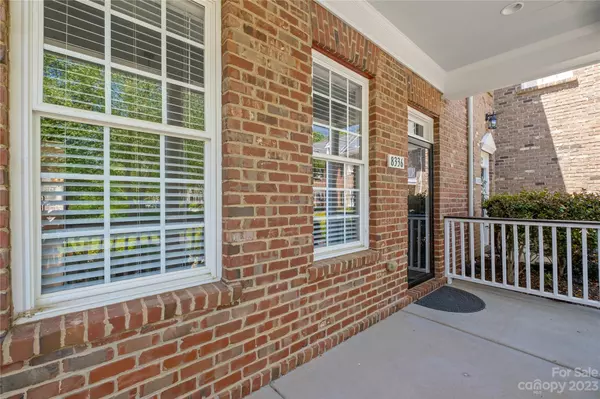$514,500
$519,900
1.0%For more information regarding the value of a property, please contact us for a free consultation.
8336 Indigo ROW Charlotte, NC 28277
3 Beds
3 Baths
2,118 SqFt
Key Details
Sold Price $514,500
Property Type Townhouse
Sub Type Townhouse
Listing Status Sold
Purchase Type For Sale
Square Footage 2,118 sqft
Price per Sqft $242
Subdivision Indigo Row
MLS Listing ID 4027638
Sold Date 06/21/23
Style Charleston
Bedrooms 3
Full Baths 2
Half Baths 1
Construction Status Completed
HOA Fees $400/mo
HOA Y/N 1
Abv Grd Liv Area 2,118
Year Built 2005
Lot Size 2,613 Sqft
Acres 0.06
Property Description
Beautifully updated and maintained full brick Charleston style townhouse in fantastic South Charlotte location. Walk to StoneCrest, restaurants, movie theater, shopping, bank, post office. Close to 485, Ballantyne, Uptown. Situated in a quiet spot in back of community, protected privacy with fenced patio. Home features 3 X-large covered porches plus paver courtyard for outside enjoyment. Detached 2 car garage w attic. Townhome has easy & open flow. Kitchen boasts granite countertops, SS appliances, built-in banquette w/storage, Butler's Pantry w/wine fridge & wine rack + walk-in pantry. Custom woodwork, crown moldings, raised panel wainscoting, built-in bookcase. Bright front room can be Office or Dining Rm. Wood floors on main, New carpet (stairs+upstairs). Primary Bdrm has entrance to one of the porches. New HVAC & New Hot Water heater. Ceiling fans in bedrooms & LR. Already painted. Unbelievable storage. Pulldown stairs to attic in hallway. Excellent condition. Greatschools.org.
Location
State NC
County Mecklenburg
Building/Complex Name Indigo Row
Zoning R8MFCD
Interior
Interior Features Attic Stairs Pulldown, Breakfast Bar, Built-in Features, Entrance Foyer, Garden Tub, Open Floorplan, Storage, Tray Ceiling(s), Walk-In Closet(s), Walk-In Pantry
Heating Forced Air, Natural Gas, Zoned
Cooling Ceiling Fan(s), Central Air
Flooring Carpet, Tile, Wood
Fireplaces Type Gas Log, Living Room
Fireplace true
Appliance Dishwasher, Disposal, Electric Range, Microwave, Refrigerator, Self Cleaning Oven, Wine Refrigerator
Exterior
Exterior Feature Lawn Maintenance
Garage Spaces 2.0
Fence Fenced, Privacy
Community Features Sidewalks, Street Lights, Other
Roof Type Shingle
Parking Type Detached Garage, Garage Door Opener, Garage Faces Rear, Keypad Entry, On Street
Garage true
Building
Foundation Slab
Sewer Public Sewer
Water City
Architectural Style Charleston
Level or Stories Two
Structure Type Brick Full, Other - See Remarks
New Construction false
Construction Status Completed
Schools
Elementary Schools Endhaven
Middle Schools Jay M. Robinson
High Schools Ardrey Kell
Others
HOA Name Hawthorne
Senior Community false
Acceptable Financing Cash, Conventional
Listing Terms Cash, Conventional
Special Listing Condition None
Read Less
Want to know what your home might be worth? Contact us for a FREE valuation!

Our team is ready to help you sell your home for the highest possible price ASAP
© 2024 Listings courtesy of Canopy MLS as distributed by MLS GRID. All Rights Reserved.
Bought with Lucy Drake • Keller Williams Ballantyne Area








