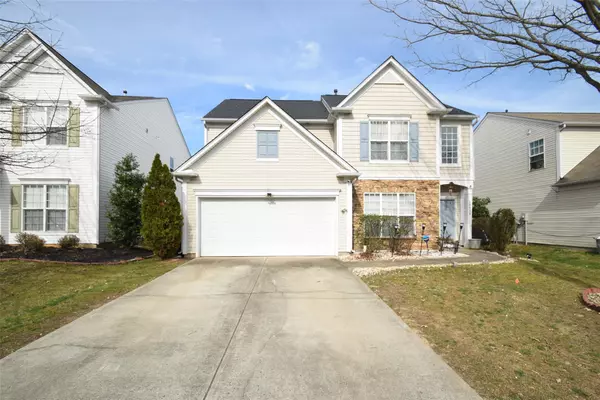$405,000
$405,000
For more information regarding the value of a property, please contact us for a free consultation.
10818 Claude Freeman DR Charlotte, NC 28262
4 Beds
3 Baths
2,038 SqFt
Key Details
Sold Price $405,000
Property Type Single Family Home
Sub Type Single Family Residence
Listing Status Sold
Purchase Type For Sale
Square Footage 2,038 sqft
Price per Sqft $198
Subdivision Arbor Hills
MLS Listing ID 4010427
Sold Date 06/22/23
Bedrooms 4
Full Baths 2
Half Baths 1
Abv Grd Liv Area 2,038
Year Built 2004
Lot Size 8,712 Sqft
Acres 0.2
Property Description
Location is everything when you're minutes from entertainment, dining, and fun. You'll find this great FOUR bedroom home with a beautiful surprise. Coming into a two story grand entry way, you're greeted with a beautiful arch way and into a formal sitting area or formal dining room with trey ceilings. While centered around the gas fireplace, the floorplan flows into the spacious kitchen with matching black appliances. Tall ceilings and recess lighting throughout downstairs. Recently added is a 15 by 10 foot HEATED AND COOLED SUN ROOM. Sun Room is surrounded with windows looking out into the spacious back yard. Sun room is permitted, and is perfect for relaxing and looking out into the yard. Back yard is a nice flat, open, usable space. Upstairs you'll find 3 secondary large bedrooms, and a master suite. Master Suite is complete with trey ceiling, walk-in closet, his and her sinks, and water closet. Roof recently replaced in 2022.
Location
State NC
County Mecklenburg
Zoning MX1INNOV
Interior
Heating Central
Cooling Ceiling Fan(s), Central Air
Appliance Convection Oven, Dishwasher, Dryer, Microwave, Refrigerator, Washer
Exterior
Waterfront Description None
Parking Type Driveway, Attached Garage
Garage true
Building
Foundation Slab
Sewer Public Sewer
Water City
Level or Stories Two
Structure Type Stone Veneer, Vinyl
New Construction false
Schools
Elementary Schools Unspecified
Middle Schools Unspecified
High Schools Unspecified
Others
HOA Name Hawthorn
Senior Community false
Acceptable Financing Cash, Conventional, FHA, VA Loan
Listing Terms Cash, Conventional, FHA, VA Loan
Special Listing Condition None
Read Less
Want to know what your home might be worth? Contact us for a FREE valuation!

Our team is ready to help you sell your home for the highest possible price ASAP
© 2024 Listings courtesy of Canopy MLS as distributed by MLS GRID. All Rights Reserved.
Bought with Matt Kalnen • EXP Realty LLC Ballantyne








