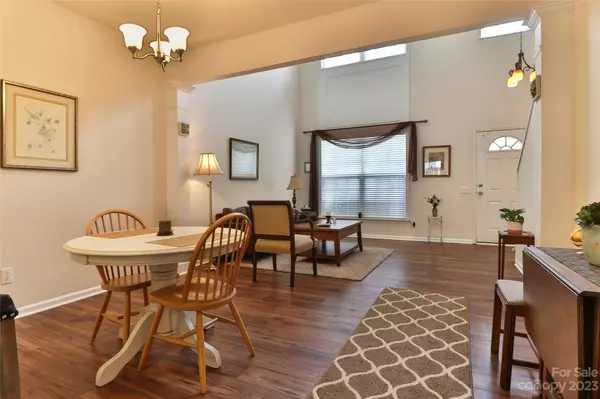$381,500
$399,000
4.4%For more information regarding the value of a property, please contact us for a free consultation.
8120 Kincaid CT Charlotte, NC 28277
3 Beds
3 Baths
1,667 SqFt
Key Details
Sold Price $381,500
Property Type Townhouse
Sub Type Townhouse
Listing Status Sold
Purchase Type For Sale
Square Footage 1,667 sqft
Price per Sqft $228
Subdivision Reavencrest
MLS Listing ID 4034188
Sold Date 06/26/23
Style Transitional
Bedrooms 3
Full Baths 2
Half Baths 1
Construction Status Completed
HOA Fees $185/mo
HOA Y/N 1
Abv Grd Liv Area 1,667
Year Built 2002
Lot Size 1,742 Sqft
Acres 0.04
Lot Dimensions 33 X 64 33 X 64
Property Description
Welcome Home to Reavencrest! This beautiful End Unit 3 Bedroom, 2 1/2 Bath Townhome won't last long. Minutes from Excellent Shopping and Restaurants. Kitchen has Granite Countertops and Stainless Steel Appliances. Breakfast Area opens to Outdoor Fenced Patio. This Home has a Living room, Dining Area and Family Room that has a Gas Fireplace. Primary Bedroom is Upstairs, Huge Bathroom with Double Vanities, Separate Shower and Garden Tub. Two Additional Bedrooms, Full Hall Bathroom and Laundry Room with Shelving. Neighborhood Amenities include Pool, Tennis Courts, Playground Area and Clubhouse.
Location
State NC
County Mecklenburg
Building/Complex Name Reavencrest
Zoning R8MFCD
Interior
Interior Features Attic Stairs Pulldown, Cable Prewire, Garden Tub, Pantry, Walk-In Closet(s)
Heating Forced Air, Natural Gas
Cooling Central Air
Flooring Carpet, Hardwood
Fireplaces Type Gas Log
Fireplace true
Appliance Dishwasher, Disposal, Electric Cooktop, Microwave, Self Cleaning Oven
Exterior
Garage Spaces 1.0
Fence Fenced, Privacy
Community Features Clubhouse, Outdoor Pool, Playground, Recreation Area, Sidewalks, Street Lights, Tennis Court(s)
Roof Type Shingle
Parking Type Driveway, Attached Garage, Garage Door Opener, Garage Faces Front
Garage true
Building
Lot Description End Unit, Level
Foundation Slab
Builder Name Pulte
Sewer Public Sewer
Water City
Architectural Style Transitional
Level or Stories Two
Structure Type Vinyl
New Construction false
Construction Status Completed
Schools
Elementary Schools Polo Ridge
Middle Schools Jay M. Robinson
High Schools Ardrey Kell
Others
HOA Name CAMS
Senior Community false
Acceptable Financing Cash, Conventional, FHA, VA Loan
Listing Terms Cash, Conventional, FHA, VA Loan
Special Listing Condition None
Read Less
Want to know what your home might be worth? Contact us for a FREE valuation!

Our team is ready to help you sell your home for the highest possible price ASAP
© 2024 Listings courtesy of Canopy MLS as distributed by MLS GRID. All Rights Reserved.
Bought with Maria Lee • ProStead Realty








