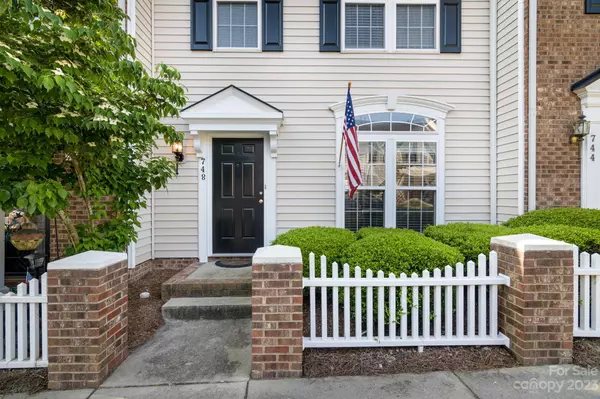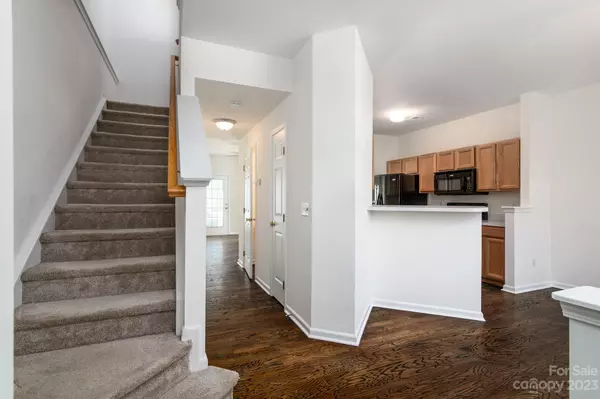$267,000
$264,000
1.1%For more information regarding the value of a property, please contact us for a free consultation.
748 Atherton WAY Rock Hill, SC 29730
2 Beds
3 Baths
1,440 SqFt
Key Details
Sold Price $267,000
Property Type Townhouse
Sub Type Townhouse
Listing Status Sold
Purchase Type For Sale
Square Footage 1,440 sqft
Price per Sqft $185
Subdivision Manchester Village
MLS Listing ID 4029106
Sold Date 06/27/23
Bedrooms 2
Full Baths 2
Half Baths 1
HOA Fees $205/mo
HOA Y/N 1
Abv Grd Liv Area 1,440
Year Built 2002
Lot Size 1,306 Sqft
Acres 0.03
Lot Dimensions 1520
Property Description
Location, location, location! This townhome is in a perfect location right off of I-77, behind Target, and just a mile from Rock Hill Galleria! As you enter into the foyer you see continuous hardwoods throughout the main floor, dining area to the right with a two person breakfast bar leading to the kitchen. The kitchen features an electric cooktop, microwave, and plenty of cabinets for storage. The living room has enough space for the biggest of furniture & lots of natural light. Also, the downstairs features 1/2 bath, laundry, & a coat closet. Carpeted stairs lead up to the two bedrooms. The primary bedroom features a huge closet for the biggest of wardrobes, tray ceiling, and it's own bathroom. The 2nd bedroom is in the front and features a closet. The second full bath is in the hallway between the bedrooms. The rear of the home has two parking spots, a storage closet, and a patio with a small area for planting a garden. The community also features a pool with a small clubhouse area.
Location
State SC
County York
Zoning MF-15
Interior
Heating Forced Air
Cooling Ceiling Fan(s), Central Air
Flooring Carpet, Tile, Wood
Fireplace false
Appliance Dishwasher, Electric Range, Exhaust Fan, Microwave
Exterior
Community Features Outdoor Pool, Sidewalks, Street Lights
Utilities Available Cable Available, Cable Connected
Roof Type Composition
Parking Type Driveway, On Street, Parking Space(s)
Garage false
Building
Lot Description Level
Foundation Slab
Sewer Public Sewer
Water City
Level or Stories Two
Structure Type Vinyl
New Construction false
Schools
Elementary Schools Independence
Middle Schools Castle Heights
High Schools Rock Hill
Others
HOA Name New Town
Senior Community false
Acceptable Financing Cash, Conventional, VA Loan
Listing Terms Cash, Conventional, VA Loan
Special Listing Condition None
Read Less
Want to know what your home might be worth? Contact us for a FREE valuation!

Our team is ready to help you sell your home for the highest possible price ASAP
© 2024 Listings courtesy of Canopy MLS as distributed by MLS GRID. All Rights Reserved.
Bought with Jordan Norman • Allen Tate Realtors - RH








