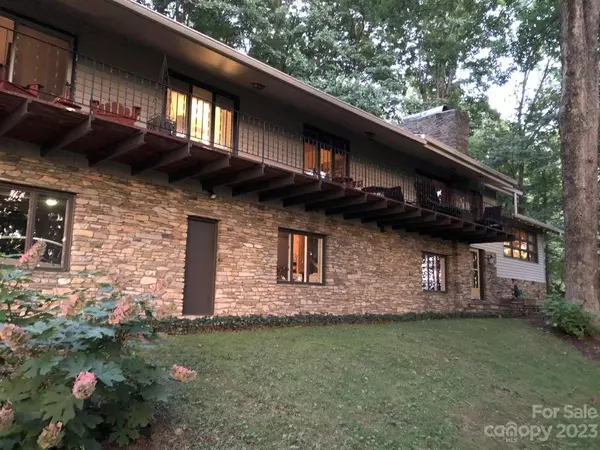$1,296,710
$1,450,000
10.6%For more information regarding the value of a property, please contact us for a free consultation.
15 Bent Tree RD Asheville, NC 28804
4 Beds
3 Baths
3,817 SqFt
Key Details
Sold Price $1,296,710
Property Type Single Family Home
Sub Type Single Family Residence
Listing Status Sold
Purchase Type For Sale
Square Footage 3,817 sqft
Price per Sqft $339
Subdivision Sunset Mountain
MLS Listing ID 3881614
Sold Date 06/27/23
Style Modern
Bedrooms 4
Full Baths 3
Abv Grd Liv Area 2,439
Year Built 1965
Lot Size 1.080 Acres
Acres 1.08
Lot Dimensions 210 x 300
Property Description
Live just 5 minutes away from downtown Asheville and feel like you are on vacation every day, as you enjoy the long-range winter views and sunsets from this Mid-Century Modern home on Sunset Mountain. 1.08-acre wooded lot provides great indoor/outdoor living, with lovely light & mountain beauty all around. Has been updated to 1964 ideals. Features open floor plan—unique to period. Multiple fireplaces, stunning stonework by Blue Ridge Pky mason. Hardwood floors, slate entrance to dining room, with LVP in kitchen, den, & basement. Updated baths, with original cabinets and tile. Architectural lighting updated w/ LED in all common areas. Updated kitchen, patios, landscaping, roof, and basement room—plumbed for a 4th bath. Recently updated tankless hot water propane furnace, two heat pumps, mini-split, back-up generator. Master & guest bedrooms, ensuite baths. Lots of storage and closets. Two-car garage & dry crawl-space for storage. Driveway has spacious flat area for turnaround & parking.
Location
State NC
County Buncombe
Zoning RS2
Rooms
Main Level Bedrooms 4
Interior
Interior Features Attic Other, Built-in Features, Entrance Foyer, Garden Tub, Kitchen Island, Open Floorplan, Pantry, Split Bedroom, Vaulted Ceiling(s)
Heating Baseboard, Ductless, Heat Pump, Hot Water, Propane, Wood Stove
Cooling Attic Fan, Heat Pump
Flooring Carpet, Hardwood, Slate, Tile, Vinyl, Wood, Other - See Remarks
Fireplaces Type Great Room, Wood Burning Stove, Other - See Remarks
Fireplace true
Appliance Dishwasher, Disposal, Electric Cooktop, Electric Oven, Electric Range, ENERGY STAR Qualified Washer, ENERGY STAR Qualified Dryer, Microwave, Plumbed For Ice Maker, Refrigerator, Self Cleaning Oven, Tankless Water Heater
Exterior
Community Features Street Lights
View City, Long Range, Mountain(s), Winter
Roof Type Shingle
Parking Type Attached Garage, Garage Shop, Parking Space(s)
Garage true
Building
Lot Description Private, Sloped, Wooded, Views, Wooded
Foundation Basement, Other - See Remarks
Sewer Public Sewer
Water City
Architectural Style Modern
Level or Stories One
Structure Type Stone, Vinyl, Wood
New Construction false
Schools
Elementary Schools Ira B. Jones
Middle Schools Asheville
High Schools Asheville
Others
Senior Community false
Restrictions No Restrictions
Acceptable Financing Cash, Conventional
Listing Terms Cash, Conventional
Special Listing Condition None
Read Less
Want to know what your home might be worth? Contact us for a FREE valuation!

Our team is ready to help you sell your home for the highest possible price ASAP
© 2024 Listings courtesy of Canopy MLS as distributed by MLS GRID. All Rights Reserved.
Bought with Dara Kiely • Looking Glass Realty, Asheville








