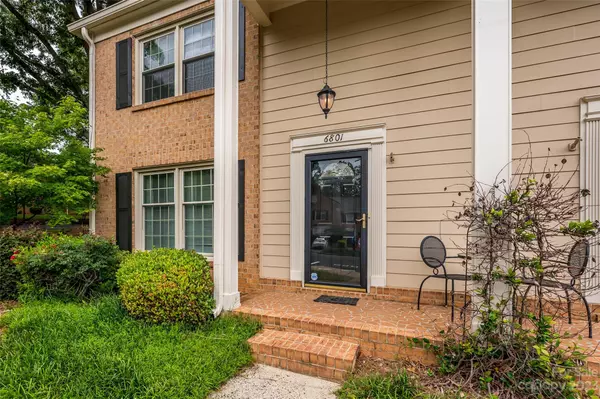$350,000
$349,900
For more information regarding the value of a property, please contact us for a free consultation.
6801 Dumbarton DR Charlotte, NC 28210
3 Beds
3 Baths
1,780 SqFt
Key Details
Sold Price $350,000
Property Type Townhouse
Sub Type Townhouse
Listing Status Sold
Purchase Type For Sale
Square Footage 1,780 sqft
Price per Sqft $196
Subdivision Olde Georgetowne
MLS Listing ID 4035380
Sold Date 06/27/23
Style Traditional
Bedrooms 3
Full Baths 2
Half Baths 1
HOA Fees $318/mo
HOA Y/N 1
Abv Grd Liv Area 1,780
Year Built 1978
Lot Size 1,742 Sqft
Acres 0.04
Lot Dimensions 31x69x31x69
Property Description
Great SouthPark Location! Sought after end unit with 3 Bedrooms and 2.1 bathrooms. Large Living Room could be used as Office or Rec/Flex Room. Formal Dining Room off Kitchen for entertaining. Kitchen with granite countertops and breakfast bar. The Kitchen is open to the Den, which has a masonry fireplace with raised brick hearth. Huge Primary Bedroom upstairs with 2 closets and full bath. Large secondary bedrooms with built in desks and bookshelves. Beautiful enclosed Brick Patio with pavers and flowers beds, perfect for outdoor entertaining. Storage Room off patio. Newer wood flooring. Windows replaced around 2005. Heat Pump replaced in 2010. Pull down attic stairs for easy additional storage area. Community offers swimming pool, tennis courts and pond. The HOA dues include water, sewer, exterior maintenance, lawn care, pool, tennis courts and maintenance of common areas. Very convenient to shopping, restaurants, entertainment and schools.
Location
State NC
County Mecklenburg
Building/Complex Name Olde Georgetowne
Zoning R20MF
Interior
Interior Features Attic Stairs Pulldown
Heating Heat Pump
Cooling Central Air
Fireplaces Type Den
Fireplace true
Appliance Dishwasher
Exterior
Exterior Feature Lawn Maintenance
Fence Fenced
Community Features Outdoor Pool, RV/Boat Storage, Tennis Court(s)
Utilities Available Cable Available
Roof Type Shingle
Parking Type Assigned, Parking Lot, Parking Space(s)
Garage false
Building
Foundation Slab
Sewer Public Sewer
Water City
Architectural Style Traditional
Level or Stories Two
Structure Type Brick Full
New Construction false
Schools
Elementary Schools Beverly Woods
Middle Schools Carmel
High Schools South Mecklenburg
Others
HOA Name First Service Residential
Senior Community false
Restrictions Architectural Review,Signage
Acceptable Financing Cash, Conventional
Listing Terms Cash, Conventional
Special Listing Condition None
Read Less
Want to know what your home might be worth? Contact us for a FREE valuation!

Our team is ready to help you sell your home for the highest possible price ASAP
© 2024 Listings courtesy of Canopy MLS as distributed by MLS GRID. All Rights Reserved.
Bought with Kate Little • EXP Realty LLC Ballantyne








