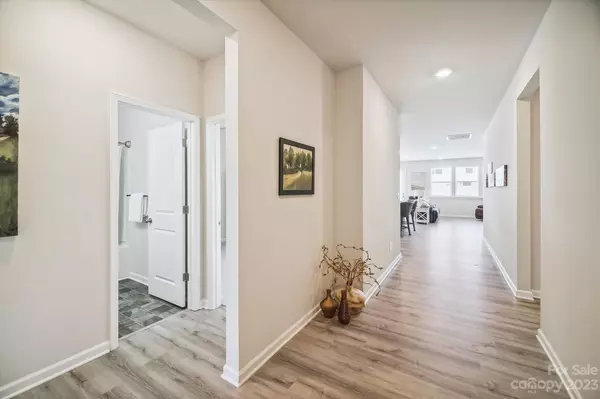$425,000
$425,000
For more information regarding the value of a property, please contact us for a free consultation.
6019 Walkers Run DR Monroe, NC 28110
4 Beds
2 Baths
1,778 SqFt
Key Details
Sold Price $425,000
Property Type Single Family Home
Sub Type Single Family Residence
Listing Status Sold
Purchase Type For Sale
Square Footage 1,778 sqft
Price per Sqft $239
Subdivision Weddington Pointe
MLS Listing ID 4031084
Sold Date 06/28/23
Bedrooms 4
Full Baths 2
Construction Status Completed
HOA Fees $91/qua
HOA Y/N 1
Abv Grd Liv Area 1,778
Year Built 2022
Lot Size 6,534 Sqft
Acres 0.15
Property Description
2022 built single family RANCH home with open floor plan. 4 bedrooms and 2 full bath. Electric fireplace with ship lap wall in the family room, kitchen has grey cabinets, granite counters, subway tile back splash, gas stove, spacious island & s/s appliances. REFRIGERATOR INCLUDED with the purchase of the home. Luxury vinyl plank throughout main living areas and soft carpet in the bedrooms. Primary bedroom has large walk-in closet, double sink vanity with tub and TILED shower. Exterior is fiber cement and brick. The front porch is ready for your rocking chairs.
Seller purchased after the close: privacy fence, blinds throughout, ceiling fans, and motion faucet. Included in the sale is: refrigerator, washer/dryer, lawn mower and blower, curtain rods and curtains. It's truly move-in ready.
Location
State NC
County Union
Zoning 01B
Rooms
Main Level Bedrooms 4
Interior
Interior Features Entrance Foyer, Open Floorplan, Pantry, Walk-In Closet(s)
Heating Forced Air, Natural Gas
Cooling Central Air
Flooring Carpet, Vinyl, Vinyl
Fireplace true
Appliance Dishwasher, Electric Water Heater, Gas Range, Microwave, Plumbed For Ice Maker
Exterior
Garage Spaces 2.0
Fence Fenced, Full, Privacy
Community Features Outdoor Pool, Playground, Pond, Sidewalks, Street Lights
Roof Type Composition
Parking Type Driveway, Attached Garage
Garage true
Building
Lot Description Level
Foundation Slab
Builder Name Century Communities
Sewer County Sewer
Water City, County Water
Level or Stories One
Structure Type Brick Partial, Fiber Cement
New Construction false
Construction Status Completed
Schools
Elementary Schools Shiloh
Middle Schools Sun Valley
High Schools Sun Valley
Others
HOA Name Cusick Management
Senior Community false
Special Listing Condition None
Read Less
Want to know what your home might be worth? Contact us for a FREE valuation!

Our team is ready to help you sell your home for the highest possible price ASAP
© 2024 Listings courtesy of Canopy MLS as distributed by MLS GRID. All Rights Reserved.
Bought with Dawn Johnson • United Real Estate-Queen City








