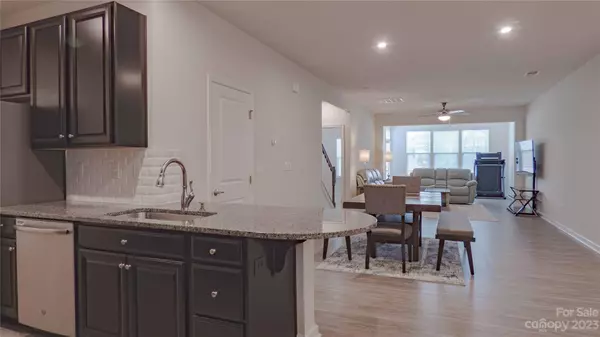$350,000
$350,000
For more information regarding the value of a property, please contact us for a free consultation.
1141 Harkey Creek DR Monroe, NC 28110
3 Beds
3 Baths
1,926 SqFt
Key Details
Sold Price $350,000
Property Type Townhouse
Sub Type Townhouse
Listing Status Sold
Purchase Type For Sale
Square Footage 1,926 sqft
Price per Sqft $181
Subdivision Harkey Creek
MLS Listing ID 4031045
Sold Date 06/30/23
Bedrooms 3
Full Baths 2
Half Baths 1
Construction Status Completed
HOA Fees $186/mo
HOA Y/N 1
Abv Grd Liv Area 1,926
Year Built 2019
Lot Size 3,876 Sqft
Acres 0.089
Property Description
This large, like-new, end-unit townhome features an open floorplan and the Primary Bedroom on the main level! Luxury Vinyl Plank flooring is throughout common area on main level. The Kitchen has granite countertops, tile backsplash, pantry, and stainless steal appliances including the LG InstaView French Door refrigerator! The Primary bedroom has a trey ceiling, ceiling fan, and ensuite that includes 2-heads in the large tiled shower, dual vanity, linen closest and walk-in closet. 2 secondary bedrooms and additional full bath are upstairs. Main level laundry room includes washer/dryer. Other features include dual zone HVAC with Nest Thermostats, custom faux wood blinds throughout, and 2-Car Garage. This home is low maintenance with the HOA maintaining the yard which is kept nicely with in-ground irrigation. The Location within the community is great with a yard to the side and swimming pool and playset nearby that provides additional parking near the unit.
Location
State NC
County Union
Zoning MPD
Rooms
Main Level Bedrooms 1
Interior
Interior Features Breakfast Bar, Open Floorplan, Pantry, Tray Ceiling(s), Walk-In Closet(s)
Heating Forced Air, Natural Gas
Cooling Ceiling Fan(s)
Flooring Carpet, Tile, Vinyl
Fireplace false
Appliance Dishwasher, Disposal, Electric Range, Electric Water Heater, Microwave, Refrigerator, Washer/Dryer
Exterior
Exterior Feature In-Ground Irrigation, Lawn Maintenance
Garage Spaces 2.0
Fence Partial
Community Features Cabana, Outdoor Pool, Playground, Sidewalks
Utilities Available Gas
Parking Type Attached Garage, Garage Door Opener
Garage true
Building
Lot Description End Unit
Foundation Slab
Sewer Public Sewer
Water City
Level or Stories Two
Structure Type Vinyl
New Construction false
Construction Status Completed
Schools
Elementary Schools Shiloh
Middle Schools Sun Valley
High Schools Sun Valley
Others
HOA Name Keuster
Senior Community false
Acceptable Financing Cash, Conventional, FHA, VA Loan
Listing Terms Cash, Conventional, FHA, VA Loan
Special Listing Condition None
Read Less
Want to know what your home might be worth? Contact us for a FREE valuation!

Our team is ready to help you sell your home for the highest possible price ASAP
© 2024 Listings courtesy of Canopy MLS as distributed by MLS GRID. All Rights Reserved.
Bought with Robin Denton • Allen Tate Matthews/Mint Hill








