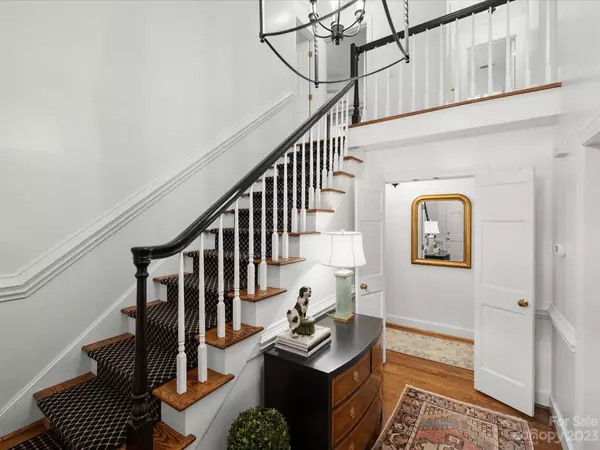$835,000
$747,500
11.7%For more information regarding the value of a property, please contact us for a free consultation.
5432 Kincross LN Charlotte, NC 28277
4 Beds
3 Baths
2,686 SqFt
Key Details
Sold Price $835,000
Property Type Single Family Home
Sub Type Single Family Residence
Listing Status Sold
Purchase Type For Sale
Square Footage 2,686 sqft
Price per Sqft $310
Subdivision Berkeley
MLS Listing ID 4028864
Sold Date 06/30/23
Style Traditional
Bedrooms 4
Full Baths 2
Half Baths 1
HOA Fees $12/ann
HOA Y/N 1
Abv Grd Liv Area 2,686
Year Built 1987
Lot Size 0.510 Acres
Acres 0.51
Property Description
Nestled in the highly desired neighborhood of Berkeley on a quiet cul-de-sac street, this lovely 4-bedroom brick home sits on just over ½ acre and is the perfect balance between modern comfort & timeless elegance. Step inside to the beautifully decorated formals featuring gorgeous hardwoods, classic moldings & designer lighting with plantation shutters throughout entire home. Tastefully-renovated white kitchen with sep breakfast area is adorned with quartz countertops, subway tile backsplash, custom designed range hood and stainless KitchenAid appliances. The adjoining family room features a beautiful fireplace with brick hearth and gas logs. The Primary suite is on main with private bath and spacious walk-in closet. Three bedrooms up plus 2 additional flex rooms could be office, bonus or 5th BR. Prepare to be captivated by the backyard oasis offering a blend of privacy & natural beauty, featuring a beautiful brick patio surrounded by lush greenery & professionally landscaped gardens.
Location
State NC
County Mecklenburg
Zoning R3
Rooms
Main Level Bedrooms 1
Interior
Interior Features Attic Other, Built-in Features, Entrance Foyer, Garden Tub, Pantry, Storage, Walk-In Closet(s), Walk-In Pantry
Heating Forced Air, Heat Pump
Cooling Central Air
Flooring Carpet, Tile, Wood
Fireplaces Type Family Room, Gas Log
Fireplace true
Appliance Convection Oven, Dishwasher, Disposal, Electric Range, Gas Water Heater, Microwave, Self Cleaning Oven
Exterior
Garage Spaces 2.0
Fence Back Yard, Fenced
Community Features Pond, Sidewalks, Street Lights
Roof Type Shingle
Parking Type Driveway, Attached Garage, Garage Faces Side
Garage true
Building
Lot Description Cul-De-Sac, Level, Private, Wooded
Foundation Crawl Space
Sewer Public Sewer
Water City
Architectural Style Traditional
Level or Stories One and One Half
Structure Type Brick Partial, Fiber Cement, Hardboard Siding
New Construction false
Schools
Elementary Schools Providence Spring
Middle Schools Jay M. Robinson
High Schools Providence
Others
Senior Community false
Restrictions Architectural Review
Acceptable Financing Cash, Conventional, VA Loan
Listing Terms Cash, Conventional, VA Loan
Special Listing Condition None
Read Less
Want to know what your home might be worth? Contact us for a FREE valuation!

Our team is ready to help you sell your home for the highest possible price ASAP
© 2024 Listings courtesy of Canopy MLS as distributed by MLS GRID. All Rights Reserved.
Bought with Luciana Merchant • Corcoran HM Properties








