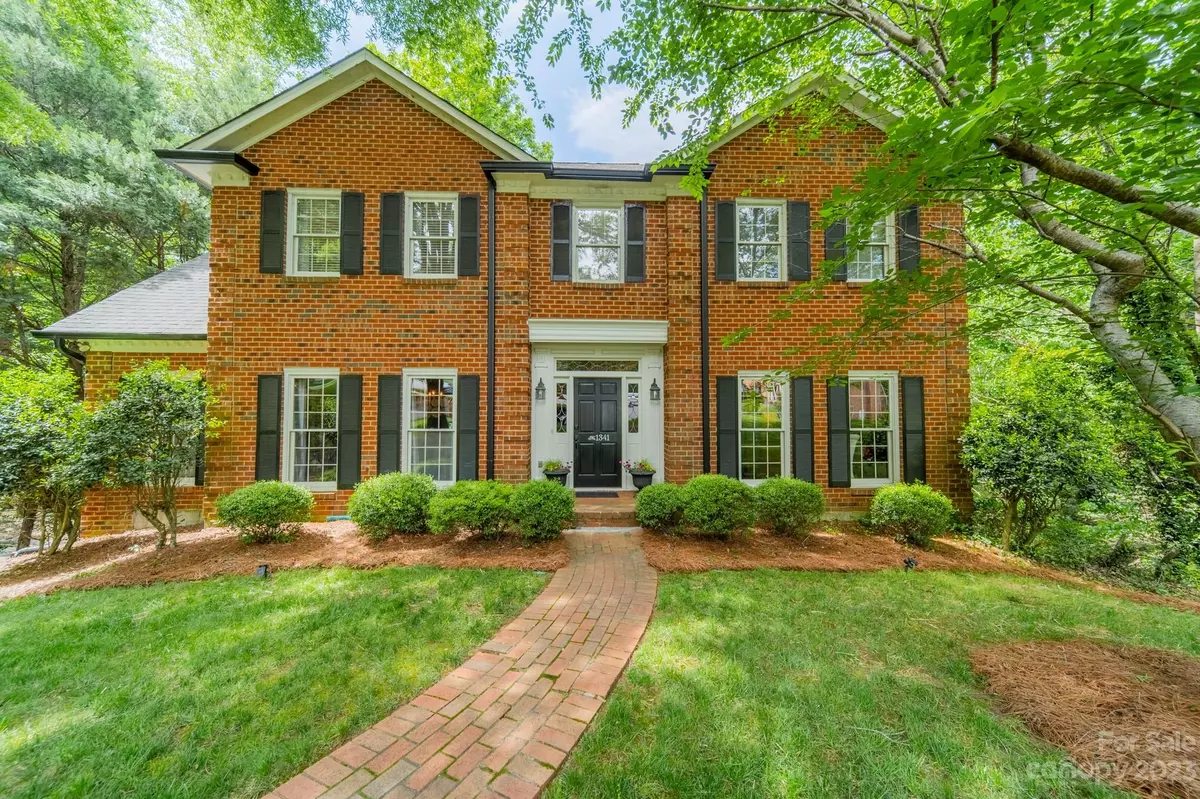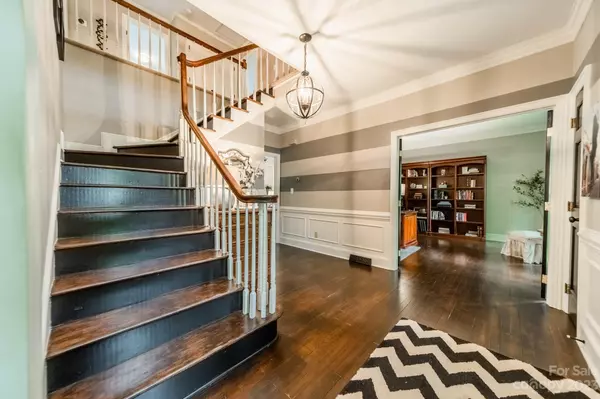$792,000
$794,900
0.4%For more information regarding the value of a property, please contact us for a free consultation.
1341 Manicott DR Matthews, NC 28105
4 Beds
4 Baths
4,066 SqFt
Key Details
Sold Price $792,000
Property Type Single Family Home
Sub Type Single Family Residence
Listing Status Sold
Purchase Type For Sale
Square Footage 4,066 sqft
Price per Sqft $194
Subdivision Mallory Manor
MLS Listing ID 4024693
Sold Date 07/05/23
Style Colonial
Bedrooms 4
Full Baths 3
Half Baths 1
Abv Grd Liv Area 3,151
Year Built 1989
Lot Size 0.740 Acres
Acres 0.74
Property Description
This colonial sweetheart is nestled into a very private, wooded cul-de-sac lot, in the popular Mallory Manor subdivision. Views from the back deck or screen porch provide an immersion in nature that is a rarity with this kind of proximity to Charlotte. Just a few minutes away from Arboretum shopping center, and downtown Matthews. With 3 levels of living space, there is an abundance of dedicated spaces that allow for a quiet and efficient daily life, but a natural flow that makes hosted events some of the most memorable nights of the year. Incredibly proximity to Elizabeth Lane Elementary, Providence High School, and others. With Google Fiber internet available, you'll easily stay connected to the world around you, all from your hidden retreat. Seller will offer 1% closing cost credit with acceptable offer, to be used at buyers discretion -- Use this to buy down rate, or make upgrades as desired!
Location
State NC
County Mecklenburg
Zoning R15
Rooms
Basement Finished
Interior
Interior Features Kitchen Island
Heating Forced Air, Natural Gas
Cooling Central Air
Flooring Carpet, Tile, Wood
Fireplaces Type Great Room, Recreation Room, Wood Burning
Appliance Dishwasher, Disposal, Electric Cooktop, Gas Water Heater, Microwave
Exterior
Garage Spaces 2.0
Utilities Available Electricity Connected, Gas
Roof Type Shingle
Parking Type Basement, Driveway, Attached Garage, Garage Faces Side
Garage true
Building
Lot Description Private, Sloped, Wooded
Foundation Basement, Crawl Space
Sewer Public Sewer
Water City
Architectural Style Colonial
Level or Stories Two
Structure Type Brick Partial, Wood
New Construction false
Schools
Elementary Schools Elizabeth Lane
Middle Schools South Charlotte
High Schools Providence
Others
Senior Community false
Acceptable Financing Cash, Conventional
Listing Terms Cash, Conventional
Special Listing Condition None
Read Less
Want to know what your home might be worth? Contact us for a FREE valuation!

Our team is ready to help you sell your home for the highest possible price ASAP
© 2024 Listings courtesy of Canopy MLS as distributed by MLS GRID. All Rights Reserved.
Bought with Monique Brown • Michael Londyn Realty








