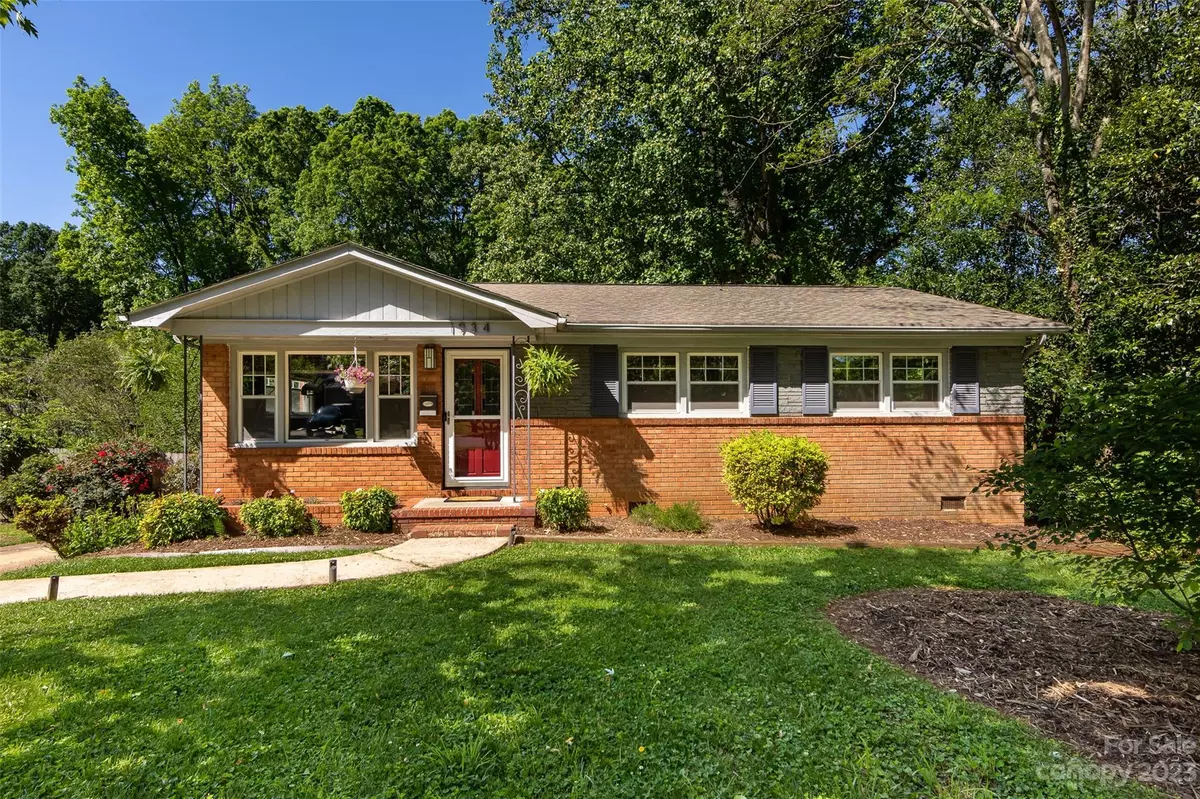$425,000
$420,000
1.2%For more information regarding the value of a property, please contact us for a free consultation.
1934 Kilborne DR Charlotte, NC 28205
3 Beds
2 Baths
1,100 SqFt
Key Details
Sold Price $425,000
Property Type Single Family Home
Sub Type Single Family Residence
Listing Status Sold
Purchase Type For Sale
Square Footage 1,100 sqft
Price per Sqft $386
Subdivision Country Club Heights
MLS Listing ID 4025892
Sold Date 07/20/23
Bedrooms 3
Full Baths 1
Half Baths 1
Abv Grd Liv Area 1,100
Year Built 1957
Lot Size 0.326 Acres
Acres 0.326
Property Description
Welcome to this charming and cozy 3-bedroom home nestled in the Country Club Heights neighborhood of Charlotte! The home features a lovely brick exterior, a spacious front yard, and a private driveway for convenient off-street parking. Inside, you'll find a bright and inviting living room with large windows that let in plenty of natural light. The open kitchen has granite counters with lots of workspace and ample cabinetry for all your storage needs. The backyard is a true oasis, featuring multi level decks perfect for outdoor entertaining or relaxation. The yard is fully fenced and offers a beautiful pond with a water feature. Located just minutes from Uptown Charlotte, this home is conveniently located near shops, restaurants, parks, and entertainment. Don't miss this opportunity to make this lovely home yours! There have been recent repairs including the crawlspace. Please see the summary inspection report and structural report from previous buyers
Location
State NC
County Mecklenburg
Zoning R4
Rooms
Basement Exterior Entry, Storage Space, Unfinished
Main Level Bedrooms 3
Interior
Interior Features Attic Stairs Pulldown, Cable Prewire
Heating Forced Air, Natural Gas
Cooling Ceiling Fan(s), Central Air
Flooring Tile, Wood
Fireplace false
Appliance Dishwasher, Disposal, Electric Range, Gas Water Heater, Microwave, Oven, Plumbed For Ice Maker, Self Cleaning Oven
Exterior
Fence Back Yard, Privacy, Wood
Waterfront Description None
Roof Type Shingle
Parking Type Driveway
Garage false
Building
Foundation Basement, Crawl Space
Sewer Public Sewer
Water City
Level or Stories One
Structure Type Brick Partial, Stone, Wood
New Construction false
Schools
Elementary Schools Unspecified
Middle Schools Unspecified
High Schools Unspecified
Others
Senior Community false
Acceptable Financing Cash, Conventional
Listing Terms Cash, Conventional
Special Listing Condition None
Read Less
Want to know what your home might be worth? Contact us for a FREE valuation!

Our team is ready to help you sell your home for the highest possible price ASAP
© 2024 Listings courtesy of Canopy MLS as distributed by MLS GRID. All Rights Reserved.
Bought with Connie Massetti • Allen Tate Matthews/Mint Hill








