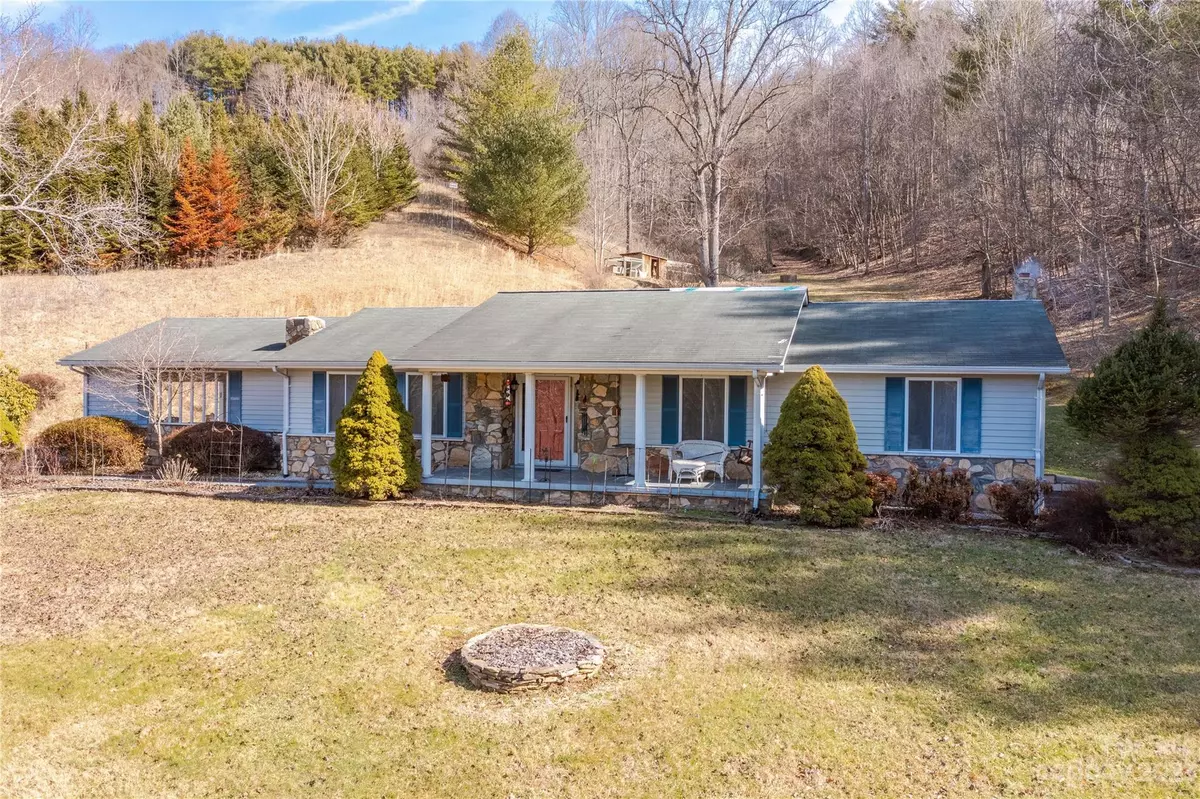$257,500
$385,000
33.1%For more information regarding the value of a property, please contact us for a free consultation.
6658 N 226 HWY Bakersville, NC 28705
3 Beds
2 Baths
1,926 SqFt
Key Details
Sold Price $257,500
Property Type Single Family Home
Sub Type Single Family Residence
Listing Status Sold
Purchase Type For Sale
Square Footage 1,926 sqft
Price per Sqft $133
MLS Listing ID 4001543
Sold Date 07/21/23
Style Ranch
Bedrooms 3
Full Baths 2
Construction Status Completed
Abv Grd Liv Area 1,583
Year Built 1990
Lot Size 5.240 Acres
Acres 5.24
Property Description
PRICE IMPROVEMENT! NEW ROOF! This charming ranch-style home and mini farm sits atop a grassy knoll offering stunning mountain vistas. With an attached garage from the paved drive, you can conveniently access the house while staying protected from inclement weather. The property features a full concrete basement complete with electricity, water, and a finished, heated room, as well as an additional open and heated area containing a wood cookstove (not included), laundry facilities, and a second cookstove for canning and other purposes. Outside, you'll discover a spring-fed fish pond, blueberry bushes, a chicken/poultry coop, and a two-story outbuilding, providing ample space for gardening and even livestock. Located in close proximity to Spruce Pine and Burnsville, this home is just a brief drive from Tennessee.
Location
State NC
County Mitchell
Zoning None
Rooms
Basement Exterior Entry, Full, Interior Entry, Partially Finished, Storage Space, Walk-Out Access, Walk-Up Access
Main Level Bedrooms 3
Interior
Interior Features Central Vacuum, Entrance Foyer, Pantry, Storage
Heating Heat Pump, Oil
Cooling Heat Pump
Flooring Carpet
Fireplace false
Appliance Dishwasher, Electric Range, Exhaust Fan, Microwave, Refrigerator, Tankless Water Heater
Exterior
Garage Spaces 2.0
Community Features None
Utilities Available Cable Available, Electricity Connected, Underground Power Lines
Waterfront Description None
View Mountain(s), Year Round
Roof Type Composition
Parking Type Driveway, Attached Garage
Garage true
Building
Lot Description Cleared, Green Area, Hilly, Pasture, Sloped, Creek/Stream, Wooded, Views, Wooded
Foundation Permanent
Sewer Septic Installed
Water Spring
Architectural Style Ranch
Level or Stories One
Structure Type Stone Veneer, Vinyl
New Construction false
Construction Status Completed
Schools
Elementary Schools Gouge
Middle Schools Bowman
High Schools Mitchell
Others
Senior Community false
Restrictions No Representation
Acceptable Financing Conventional, USDA Loan, VA Loan
Horse Property None
Listing Terms Conventional, USDA Loan, VA Loan
Special Listing Condition None
Read Less
Want to know what your home might be worth? Contact us for a FREE valuation!

Our team is ready to help you sell your home for the highest possible price ASAP
© 2024 Listings courtesy of Canopy MLS as distributed by MLS GRID. All Rights Reserved.
Bought with Cindy Donohoo • Donohoo Group, LLC








