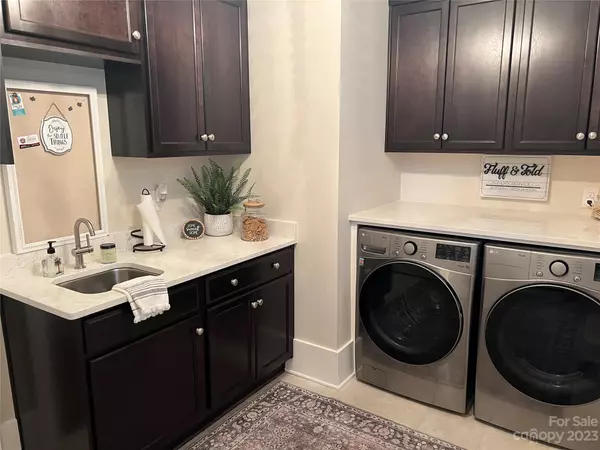$659,900
$659,900
For more information regarding the value of a property, please contact us for a free consultation.
306 Mill Ridge RD Rock Hill, SC 29730
4 Beds
3 Baths
2,861 SqFt
Key Details
Sold Price $659,900
Property Type Single Family Home
Sub Type Single Family Residence
Listing Status Sold
Purchase Type For Sale
Square Footage 2,861 sqft
Price per Sqft $230
Subdivision Riverwalk
MLS Listing ID 4036426
Sold Date 07/25/23
Style Cottage
Bedrooms 4
Full Baths 3
HOA Fees $80/ann
HOA Y/N 1
Abv Grd Liv Area 2,861
Year Built 2016
Lot Size 5,662 Sqft
Acres 0.13
Property Description
Gorgeous, immaculate, MOVE IN ready with a list of improvements a mile long!Better than new!This home has been completely updated and improved top to bottom! If you have been waiting for the Perfect Riverwalk home THIS is it! Features include gleaming hardwoods floors, custom wall moldings, all new high end decorative lighting, every inch of this home has been professionally painted to include walls, ceilings, trim and doors! Open and bright floorpan with stacked WHITE cabinets in kitchen, 2 PANTRYS! Custom built solid shelving with coffee bar! Custom closet system in Primary bedroom, new granite in laundry room, plantation shutters! the list goes on & on! 1st floor office with full closet and full bath could be 4th bedroom or studio, 3 additional bedrooms up, large closets, 2 walk in attics! Oversized 3 car garage, new landscaping, sod, landscape lighting, fenced yard in amenity rich Riverwalk with walking trails, pool with lazy river, BMX track, river access! Across from pocket park!
Location
State SC
County York
Zoning RES
Rooms
Main Level Bedrooms 1
Interior
Interior Features Attic Stairs Pulldown, Attic Walk In, Built-in Features, Cable Prewire, Kitchen Island, Open Floorplan, Pantry, Walk-In Closet(s), Walk-In Pantry
Heating Forced Air
Cooling Central Air
Flooring Tile, Wood
Fireplaces Type Family Room
Fireplace true
Appliance Dishwasher, Disposal, Electric Water Heater, Exhaust Fan, Gas Cooktop, Gas Oven, Microwave, Wall Oven
Exterior
Garage Spaces 3.0
Fence Back Yard
Community Features Clubhouse, Outdoor Pool, Playground, Sidewalks, Street Lights, Walking Trails
Roof Type Shingle
Parking Type Driveway, Detached Garage
Garage true
Building
Lot Description Level
Foundation Crawl Space
Sewer Public Sewer
Water City
Architectural Style Cottage
Level or Stories Two
Structure Type Fiber Cement
New Construction false
Schools
Elementary Schools Independence
Middle Schools Sullivan
High Schools Rock Hill
Others
HOA Name William Douglas
Senior Community false
Restrictions Architectural Review
Acceptable Financing Cash, Conventional, FHA, VA Loan
Listing Terms Cash, Conventional, FHA, VA Loan
Special Listing Condition None
Read Less
Want to know what your home might be worth? Contact us for a FREE valuation!

Our team is ready to help you sell your home for the highest possible price ASAP
© 2024 Listings courtesy of Canopy MLS as distributed by MLS GRID. All Rights Reserved.
Bought with Robert Ouzts • Ouzts Realty Company, LLC








