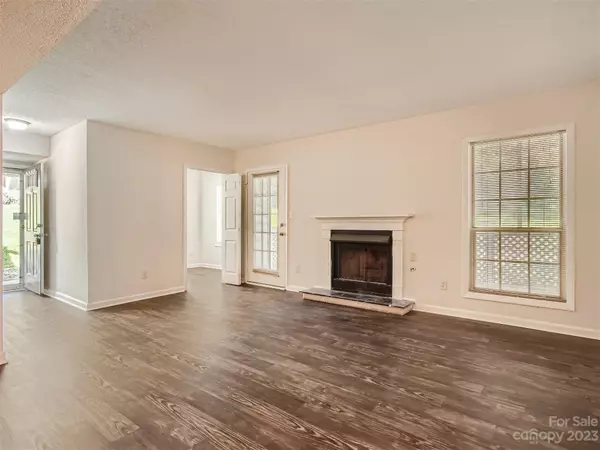$190,000
$205,000
7.3%For more information regarding the value of a property, please contact us for a free consultation.
6043 Green Forest DR Charlotte, NC 28212
2 Beds
2 Baths
1,203 SqFt
Key Details
Sold Price $190,000
Property Type Condo
Sub Type Condominium
Listing Status Sold
Purchase Type For Sale
Square Footage 1,203 sqft
Price per Sqft $157
Subdivision Forest Ridge
MLS Listing ID 4029856
Sold Date 07/28/23
Style Other
Bedrooms 2
Full Baths 2
HOA Fees $165/mo
HOA Y/N 1
Abv Grd Liv Area 1,203
Year Built 1986
Property Description
Welcome to this easy one level living, 2-bed, 2-bath condo within the Forest Ridge subdivision where convenience meets comfort! This property is an incredible opportunity for investors, first-time buyers, or those desiring a low-maintenance lifestyle. This condo boasts new vinyl flooring, fresh paint, and updated small finishes. The unit is move-in ready and as you enter, you'll be greeted by an inviting atmosphere that radiates warmth and style. The open concept floor plan provides an abundance of space, and expansive feel throughout. The main living area is equipped with a fireplace and seamlessly flows into the dining area and kitchen, perfect for entertaining friends and family. A private screened porch and storage unit provide peaceful convenience and extra space. Located near Uptown, University City, and the Arboretum, this residence offers proximity to amenities. Don't miss out on this exceptional opportunity to own a remarkable property in Forest Ridge.
Location
State NC
County Mecklenburg
Zoning R12MFCD
Rooms
Main Level Bedrooms 2
Interior
Interior Features Cable Prewire, Pantry, Storage, Walk-In Closet(s), Other - See Remarks
Heating Natural Gas
Cooling Central Air
Flooring Vinyl, Other - See Remarks
Fireplace true
Appliance Dishwasher, Exhaust Hood, Gas Range, Gas Water Heater
Exterior
Exterior Feature Storage, Other - See Remarks
Community Features Outdoor Pool, Other
Utilities Available Cable Available, Electricity Connected, Gas
Waterfront Description None
Roof Type Shingle, Other - See Remarks
Parking Type Parking Lot, Other - See Remarks
Garage false
Building
Lot Description Other - See Remarks
Foundation Slab
Sewer Public Sewer
Water City
Architectural Style Other
Level or Stories One
Structure Type Other - See Remarks
New Construction false
Schools
Elementary Schools Winterfield
Middle Schools Eastway
High Schools Garinger
Others
HOA Name Cedar Management Group
Senior Community false
Acceptable Financing Cash, Conventional, VA Loan, Other - See Remarks
Listing Terms Cash, Conventional, VA Loan, Other - See Remarks
Special Listing Condition None
Read Less
Want to know what your home might be worth? Contact us for a FREE valuation!

Our team is ready to help you sell your home for the highest possible price ASAP
© 2024 Listings courtesy of Canopy MLS as distributed by MLS GRID. All Rights Reserved.
Bought with Ted Watkins • EXP Realty LLC Ballantyne








