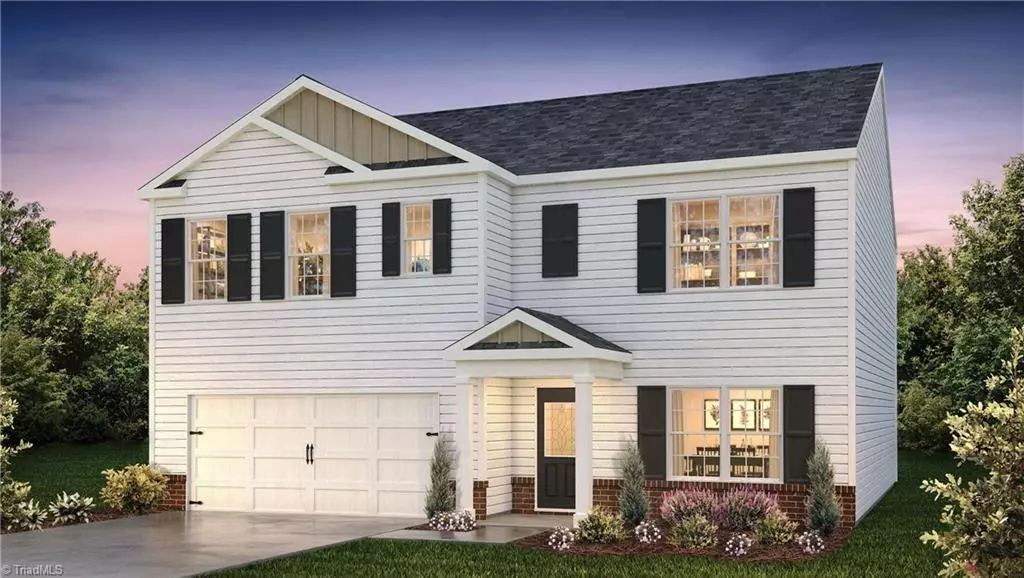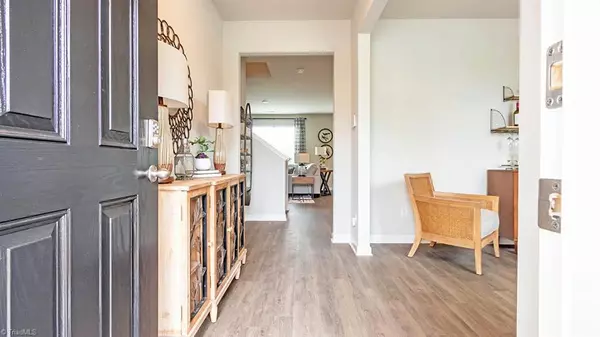$326,940
$326,940
For more information regarding the value of a property, please contact us for a free consultation.
161 Hickory View LN Lexington, NC 27292
4 Beds
3 Baths
0.48 Acres Lot
Key Details
Sold Price $326,940
Property Type Single Family Home
Sub Type Stick/Site Built
Listing Status Sold
Purchase Type For Sale
MLS Listing ID 1096507
Sold Date 07/28/23
Bedrooms 4
Full Baths 2
Half Baths 1
HOA Fees $42/mo
HOA Y/N Yes
Originating Board Triad MLS
Year Built 2023
Lot Size 0.480 Acres
Acres 0.48
Property Description
Awesome Hayden plan in Hickory Ridge Estates is on a wonderful .48 acre homesite nearby High Rock Lake. Open plan w/ Study & full bath on main floor. Large flex room off of entry makes a super Formal Dining Room or office. Large kitchen w/ island is great for entertaining & Walk in pantry & large area for dining. Cane Shadow cabinets in kitchen and bathrooms. Upstairs laundry room, primary bedroom with large 5' shower and 2 closets. Open loft with 3 additional bedrooms and hall bath with double sinks and separate tub/shower and toilet area. Home is also equipped with technology that keeps you in touch with your home right in the palm of your hand! Features such as a Z-Wave Wi-Fi programmable thermostat, a Z-Wave door lock, a Z-Wave wireless switch, a touchscreen Smart Home control panel, automation platform from Alarm.com; SkyBell video doorbell; and an Amazon Echo Dot plus Amazon Show 5! Also offered is a one-year builder’s warranty and 10-year structural warranty is provided.
Location
State NC
County Davidson
Interior
Interior Features Great Room, Dead Bolt(s), Kitchen Island, Pantry, Separate Shower, Solid Surface Counter
Heating Heat Pump, Zoned, Electric
Cooling Central Air
Flooring Carpet, Vinyl
Appliance Microwave, Dishwasher, Slide-In Oven/Range, Cooktop, Electric Water Heater
Laundry Dryer Connection, Laundry Room - 2nd Level, Washer Hookup
Exterior
Exterior Feature Garden
Garage Spaces 2.0
Pool None
Parking Type Driveway, Garage, Paved, Garage Door Opener, Attached, Garage Faces Front
Building
Lot Description Cleared
Foundation Slab
Sewer Septic Tank
Water Public
New Construction Yes
Schools
Elementary Schools Southwood
Middle Schools Central Davidson
High Schools Central Davidson
Others
Special Listing Condition Owner Sale
Read Less
Want to know what your home might be worth? Contact us for a FREE valuation!

Our team is ready to help you sell your home for the highest possible price ASAP

Bought with Wallace Realty Company








